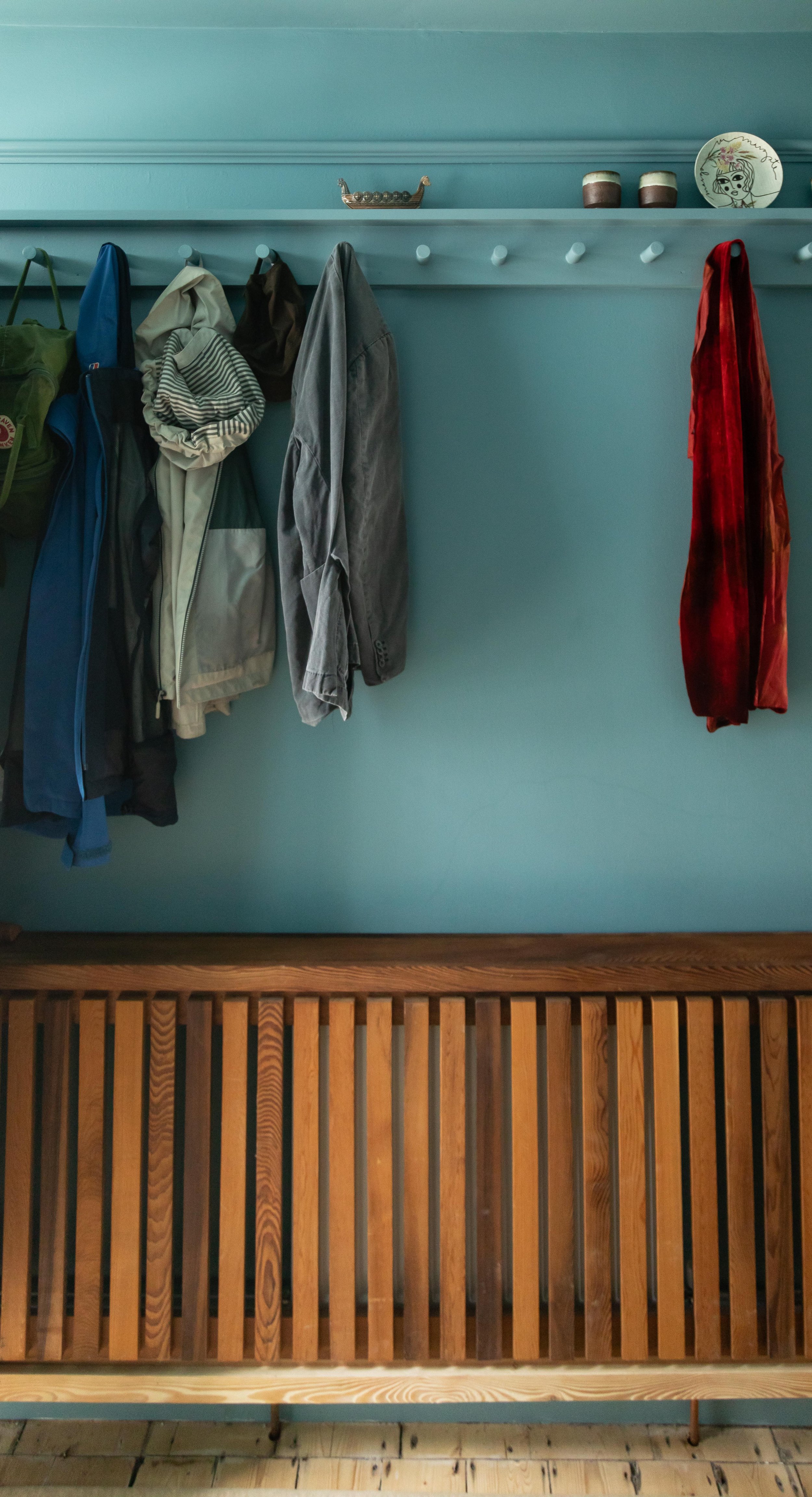Addington Street, Ramsgate
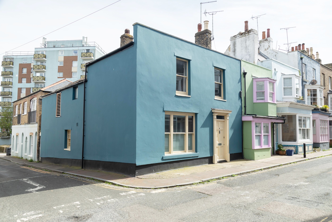
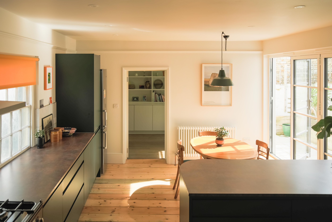
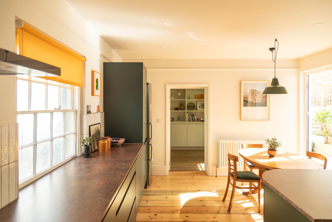
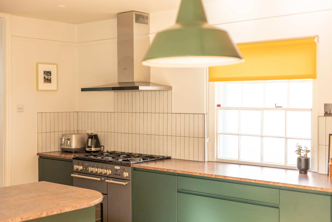
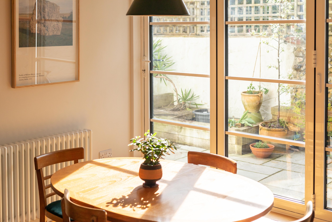
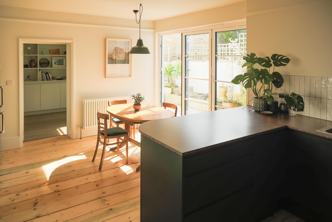
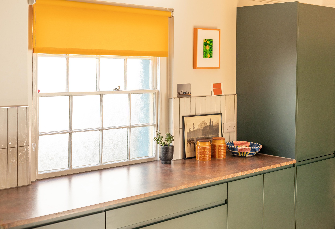
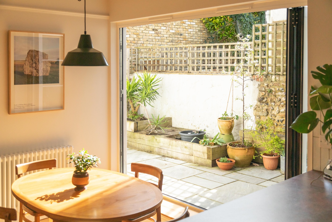
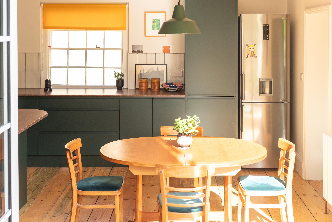
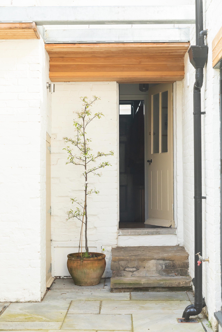
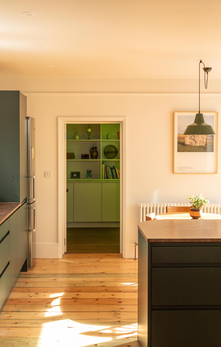
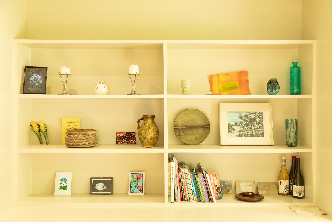
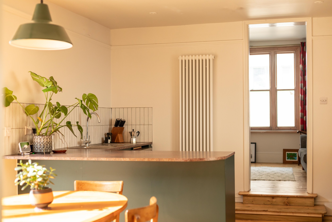
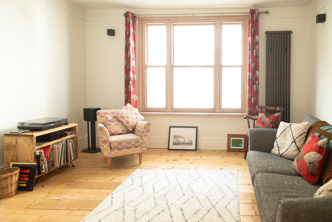
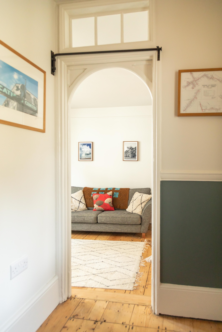
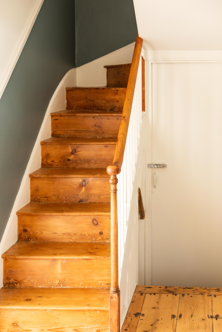
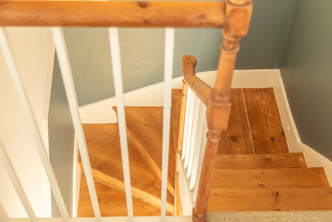

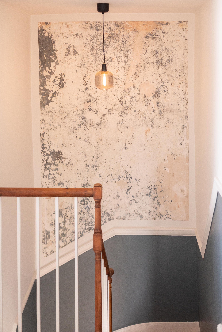
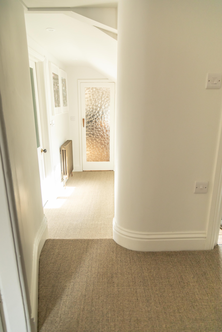
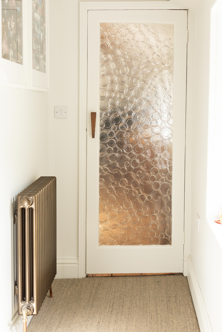
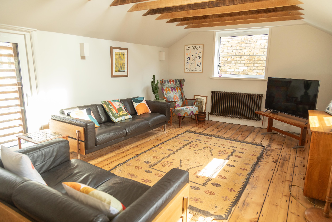
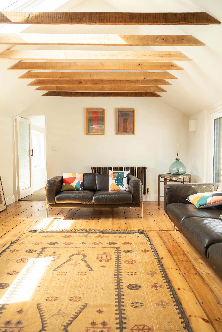
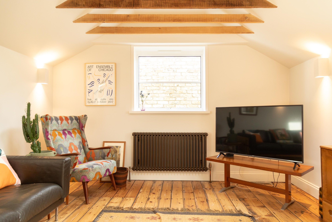
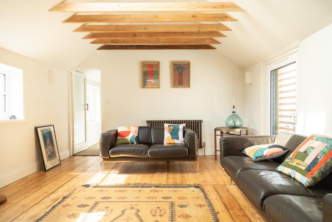
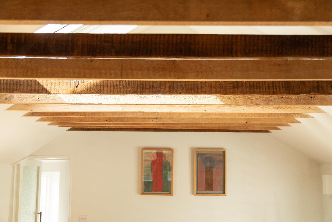

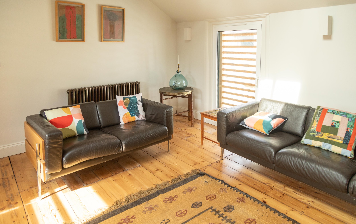
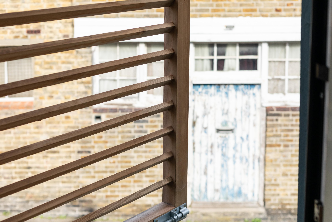
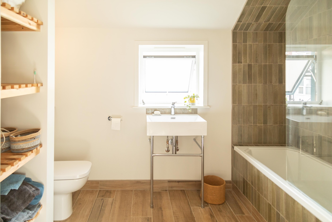
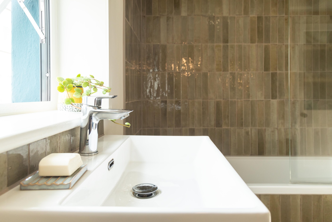
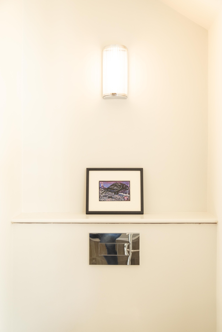
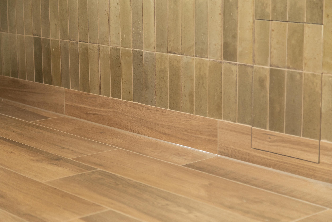
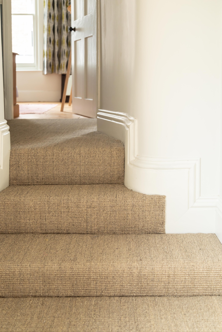
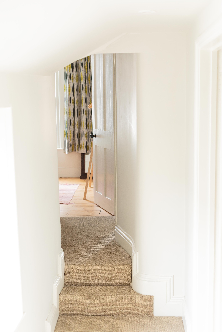
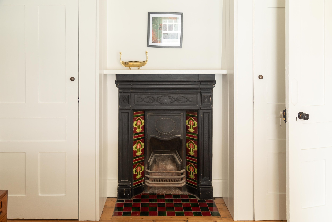
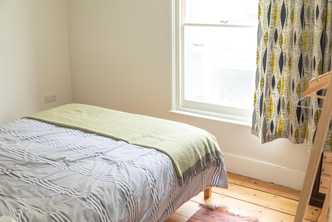
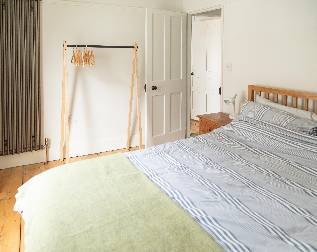
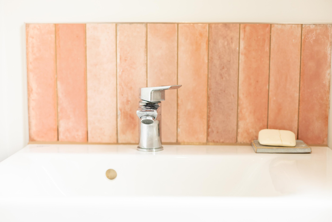
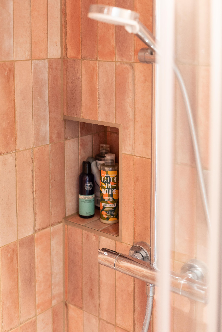
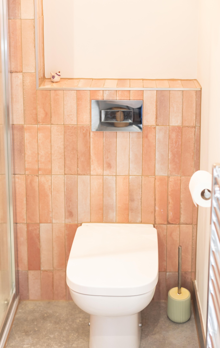
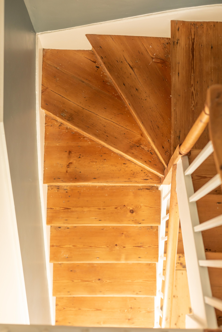
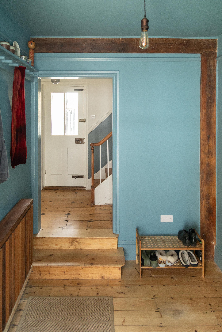
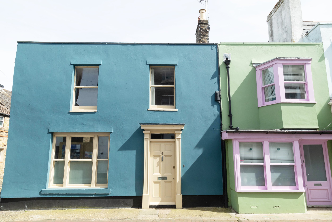
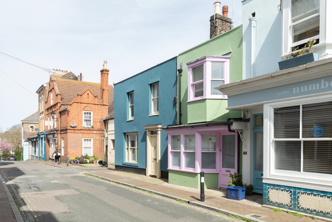
Before: First floor sitting room.
Located in Ramsgate, Kent, this project revived a tired and outdated end of terrace Victorian property into a personalised seaside retreat. The property is located within a Conservation Area on Addington Street which during the Napoleonic Wars was home to garrison buildings and mess halls; and from the 1840s became the High Street, serving the West Cliff and today serving a vibrant retail and arts community.
Our client required us to plan for the mild reconfiguration and a ‘light touch’ architectural renovation of all living spaces, rejuvenating them to a good robust specification with blend of personalised style and comfort that reflected the character of the property and charm of the seaside. We provided full architect and interior design services.
The property underwent a mild refurbishment that featured thermal upgrades, new services throughout, where retained traditional timber windows and doors upgraded with rebated draught stripping. Replacement aluminium windows and doors contrast old. Original floorboards and joinery was restored and refreshed. All rooms have been decorated and feature new finishes throughout.
Key spatial changes took place on the first floor, whereby the sitting room ceiling was vaulted upward with existing ceiling joists meticulously retained and exposed for dramatic effect. A skylight increases the perception of room height with improved natural day lighting, accentuating the beautifully sanded and varnished joists and floorboards.
Stylish dimmable lighting in a multitude of configurations allows the client to control lighting levels to suit the mood for ambience or entertaining. Rooms largely feature column radiators in a hammered bronze finish and tone in with surrounding finishes.
Bathroom and shower rooms were completely remodeled with high end finishes, fixtures and fittings. Neutral wall and ceiling tones compliment the pink and green wall tiling. A new practical kitchen featuring dark green units and rust coloured worktops lead through to an open plan dining space with improved connectivity to a rustic courtyard garden by way of multi-folding doors. Colour ‘pops’ juxtapose retained historic texture throughout each space helping unify the property. Bold colour continues onto street facing elevations, contrasting well with a larch louvered screen at first floor.
The dining room opens out into a traditional brick and flint walled courtyard garden that features natural stone paving and raised beds and freestanding pots for low maintenance. Small accents of natural larch cladding provide a warm contrast to the existing brick and new galvanized steel structure that was required to support an historic first floor space from collapse.

