Albert Terrace, Margate
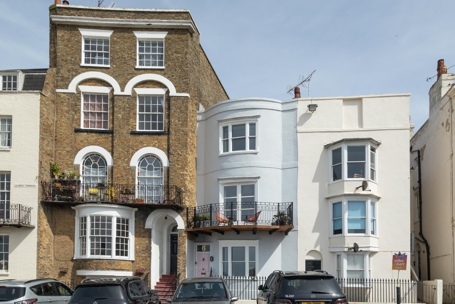
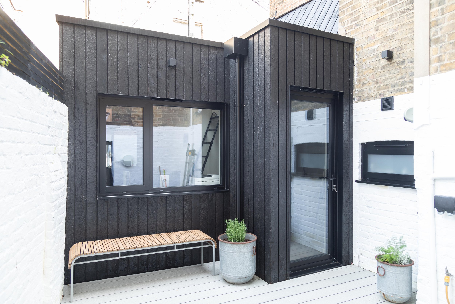
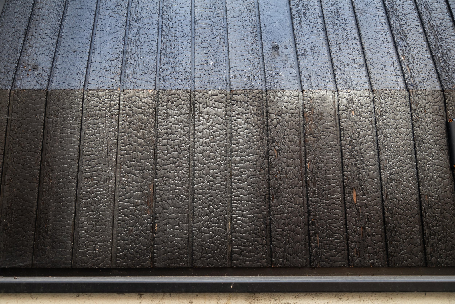
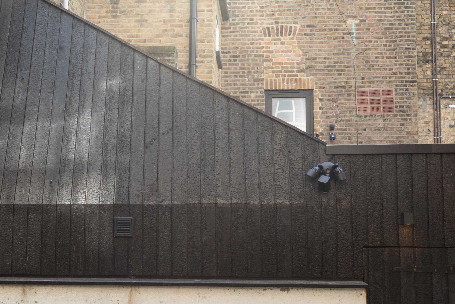
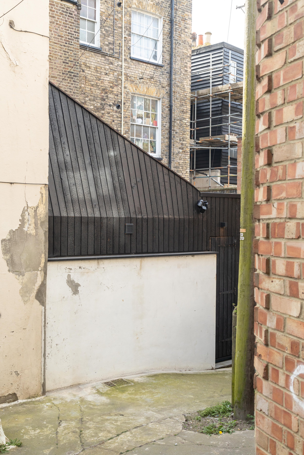
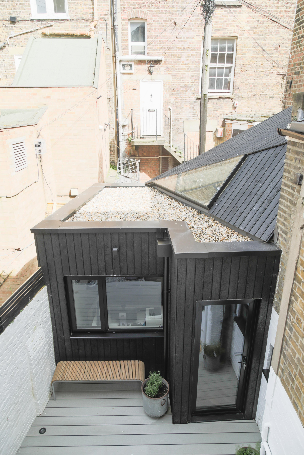
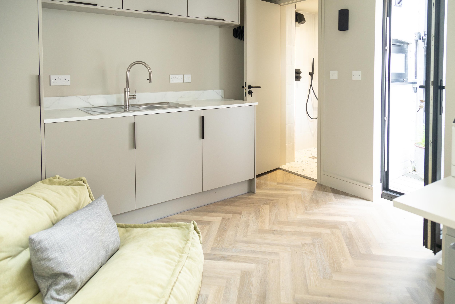
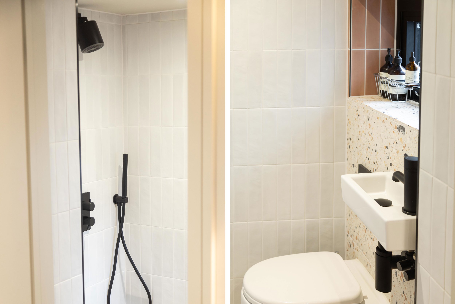
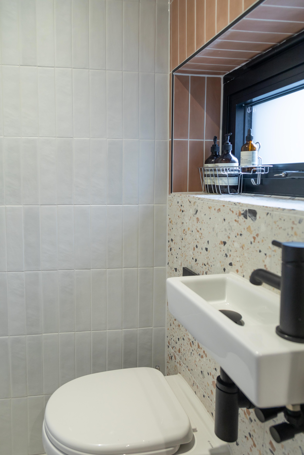
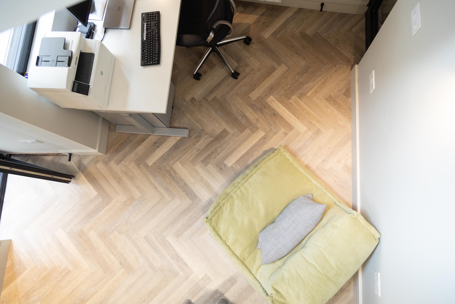
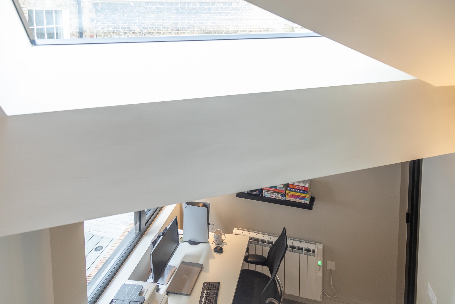
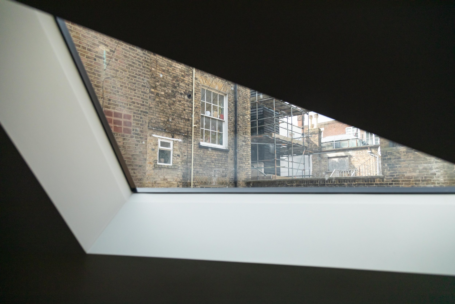
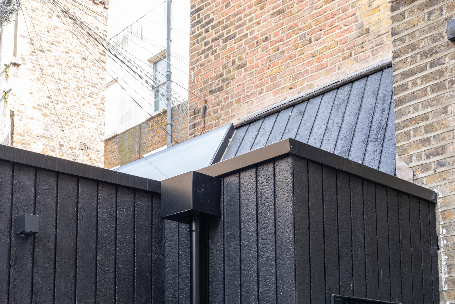
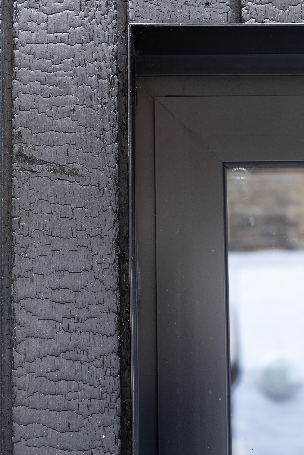
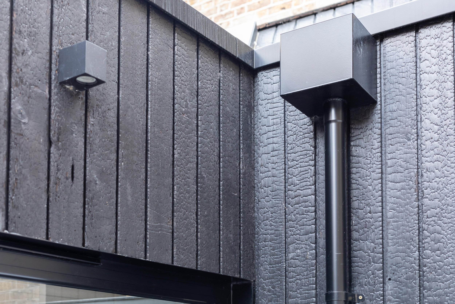
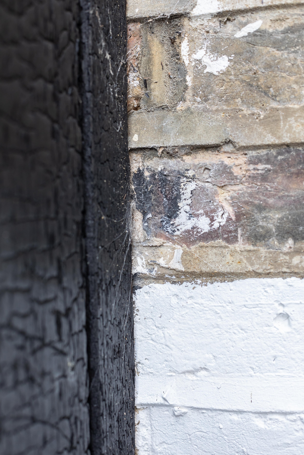
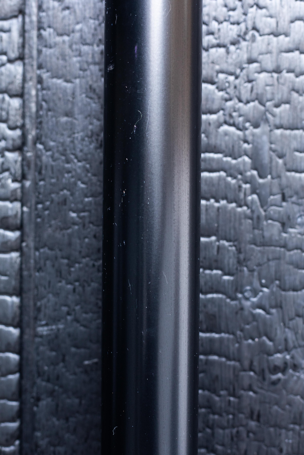
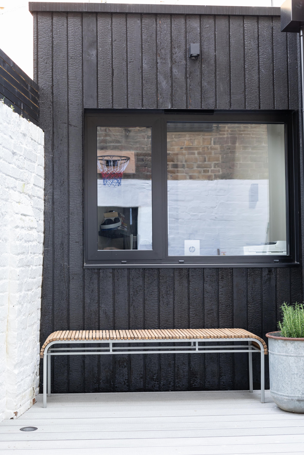
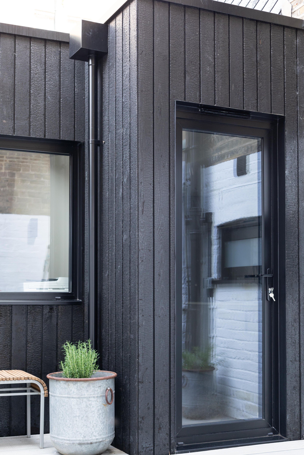
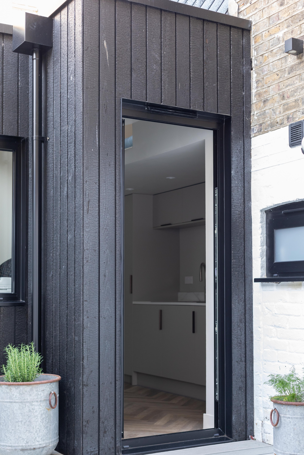
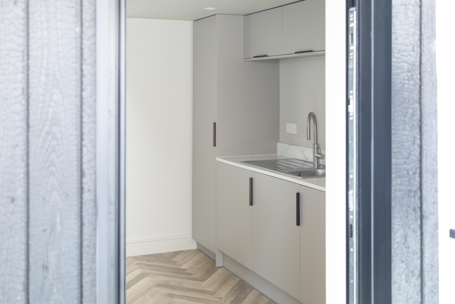
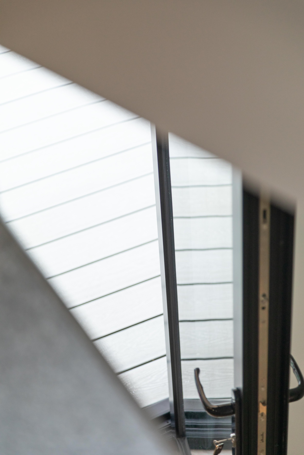
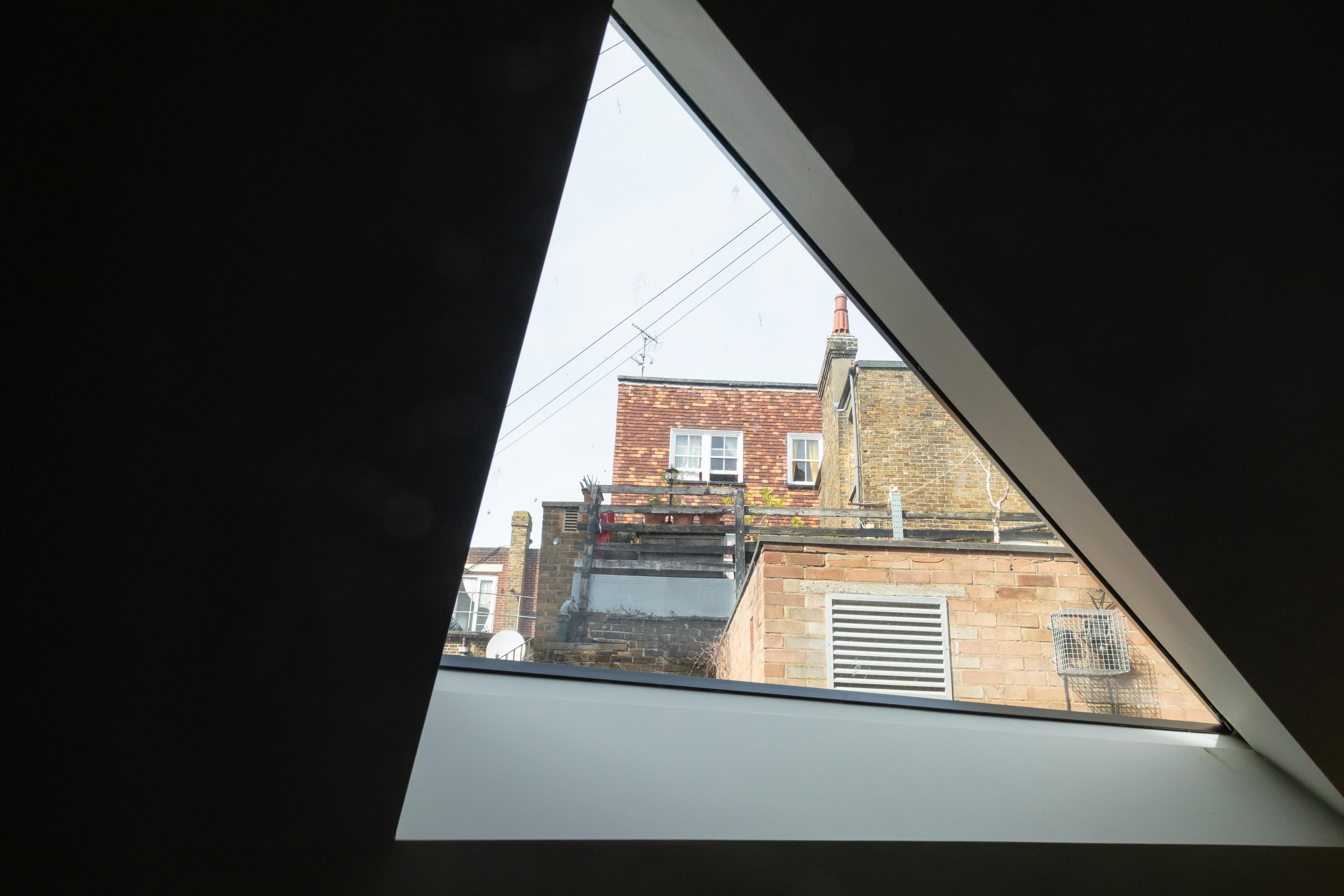
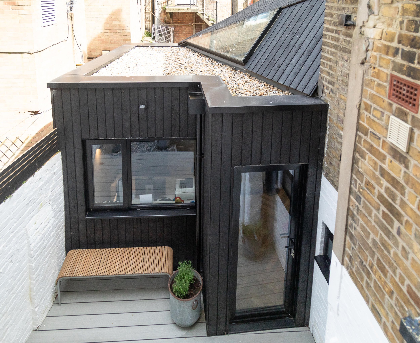
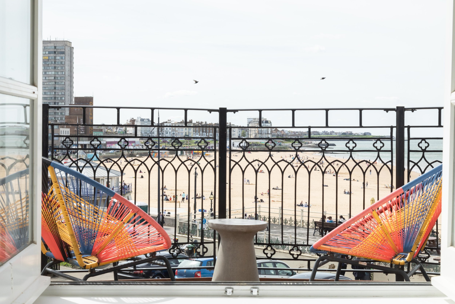
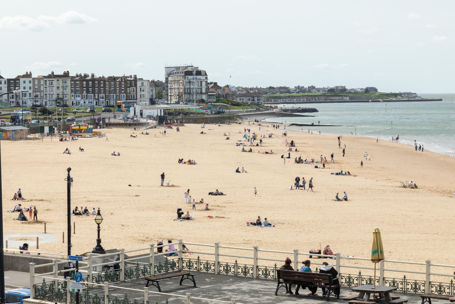
Located in Margate, Kent, this project sought to introduce a garden studio space within an irregularly shaped courtyard to the rear of a beautiful Grade-II Listed sea facing townhouse. The studio replaced a former garage and remains accessible off Margate High Street by way of a concealed door.
The stacked and set back appearance of later brick Victorian additions to the rear of the main property coupled with a peculiar shaped site informed our design for a single storey self contained studio with roof space that looked distinctive but addressed these structures.
The studio features an articulated roof with front hip set back, revealing the stacked brick extensions. The roof's charred timber cladding folds seamlessly, forming the front and rear elevations addressing both a private garden space and hard urban space. An angled facade faces inward to the courtyard with large aluminium framed glazed window and door arranged to maximise space, light and functionality of studio space and garden terrace. The charred timber cladding juxtaposes the existing heavily scarred brickwork.
The interior offers flexible open-plan workspace with storage and kitchenette. A small mezzanine acts as a ‘book nook’, accessible by a ladder with an interesting view out by way of a triangular shaped skylight. Part of the existing rearmost brick extensions was converted into a stylish and contemporary micro wet room.
The flat section of the roof with parapets dressed in dark aluminium features a low-maintenance beach pebble roof, visible from the first floor Juliette balcony of the main house. The courtyard comprises a raised deck with simple painted wall elements and potted plants for low maintenance, robust play and outdoor entertaining space.
Earlier concept sketch.
Early concept visual.
Concept modelling.
