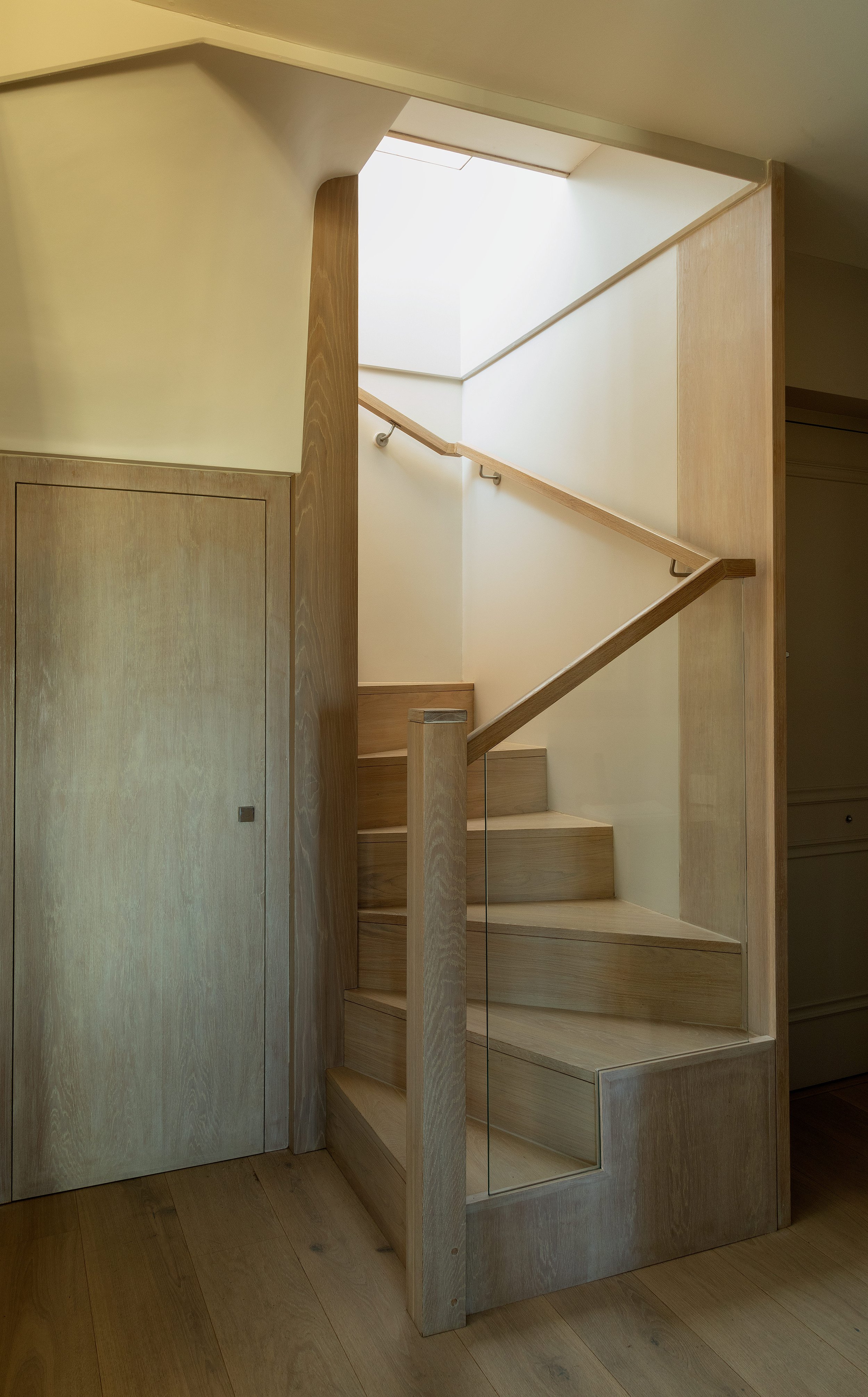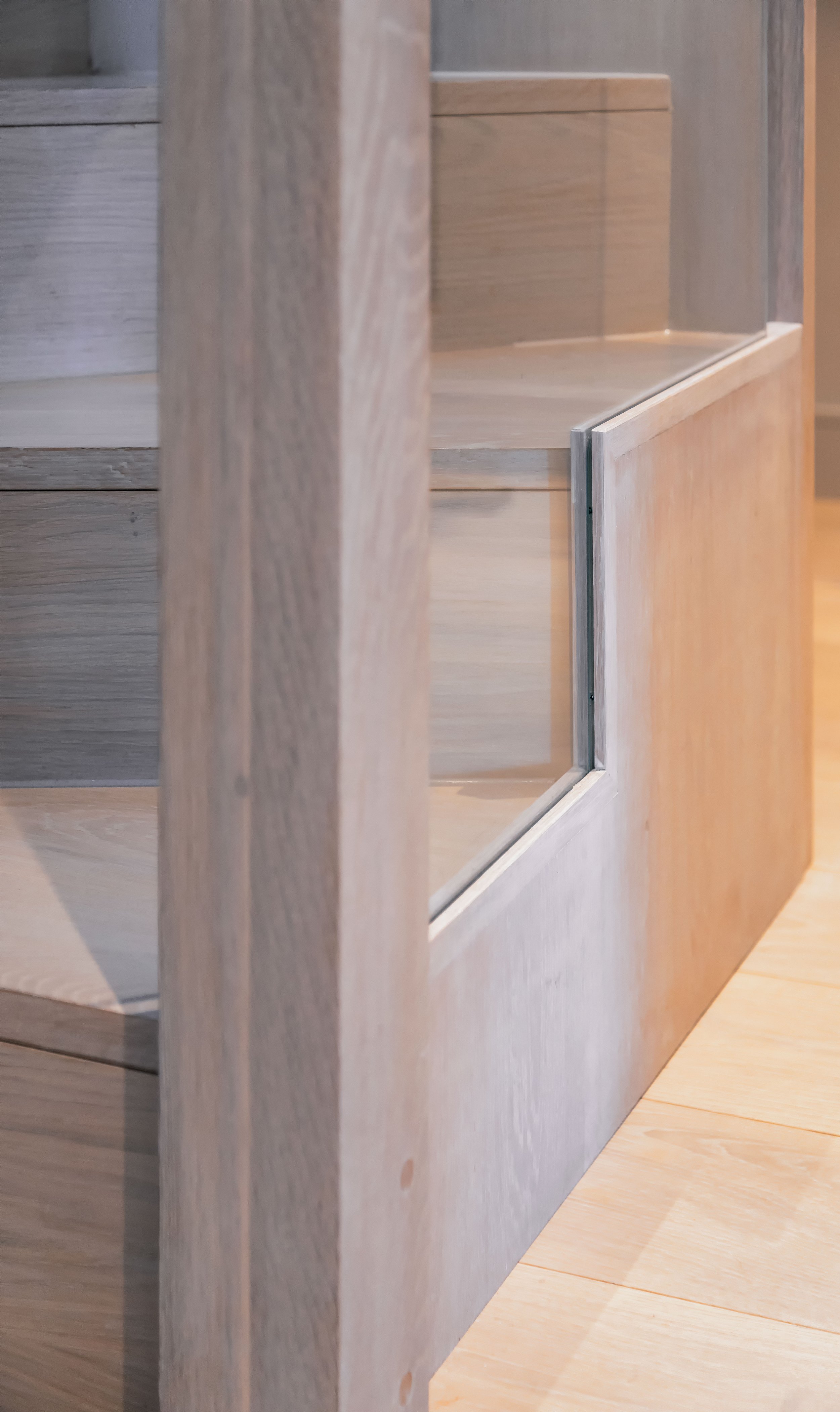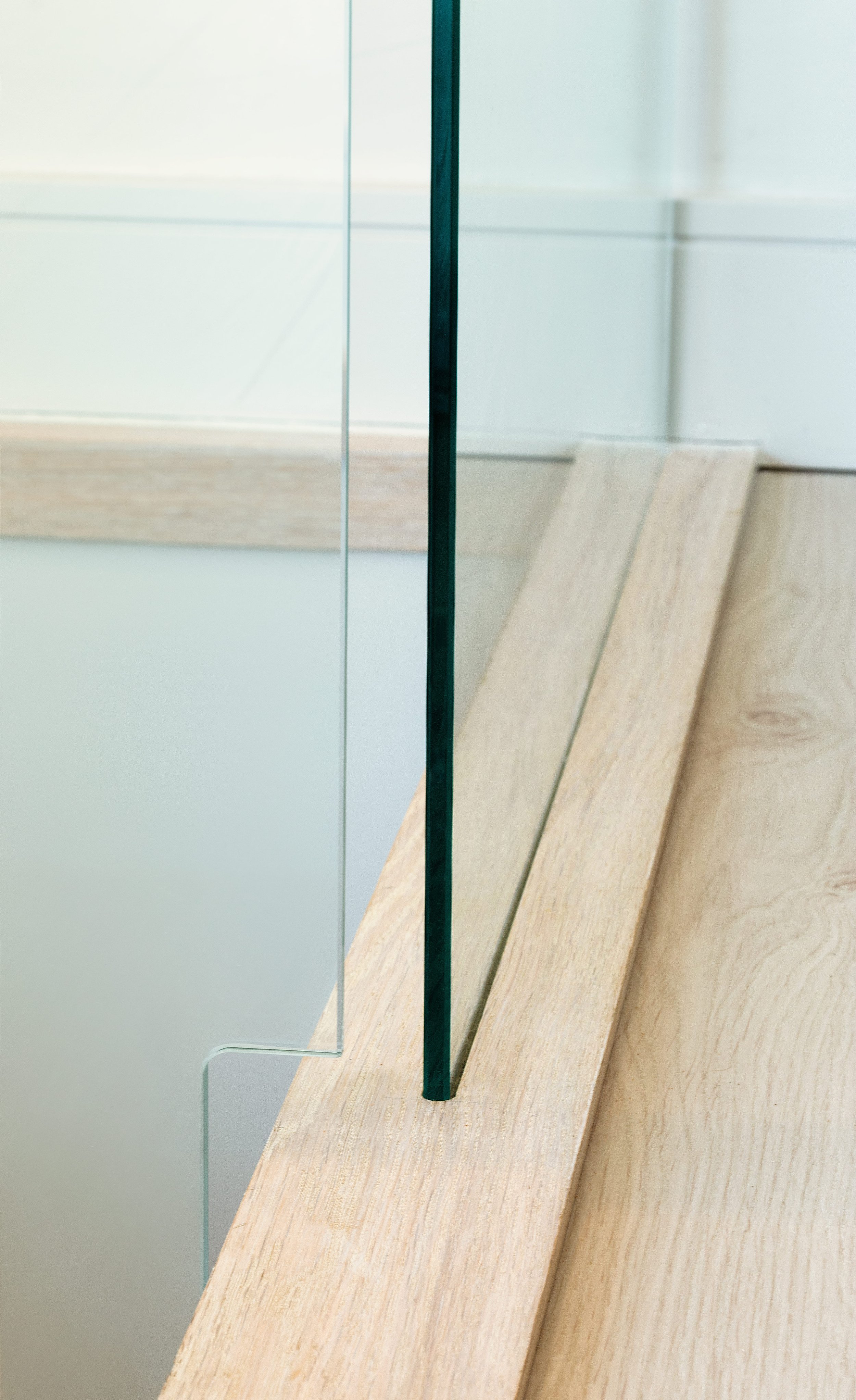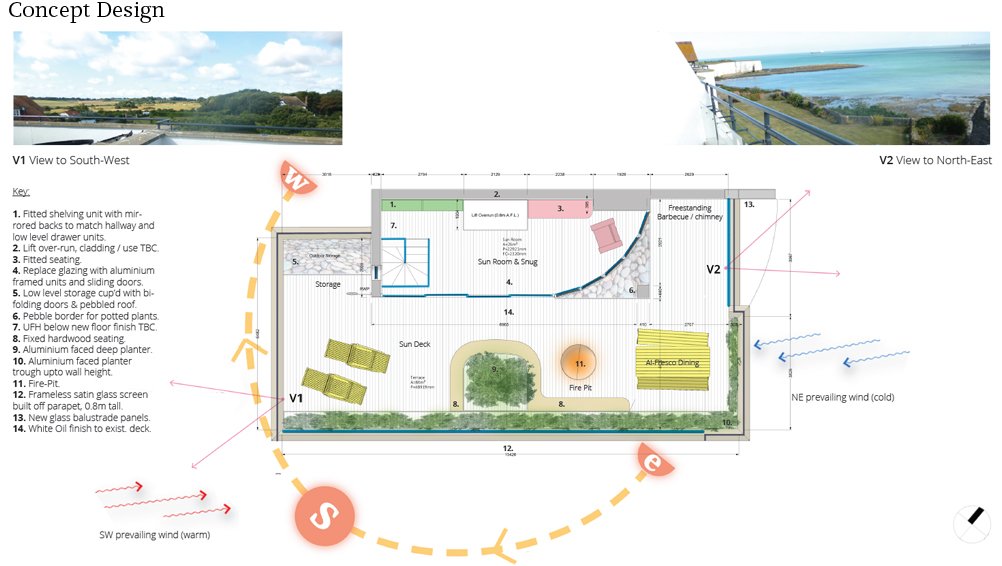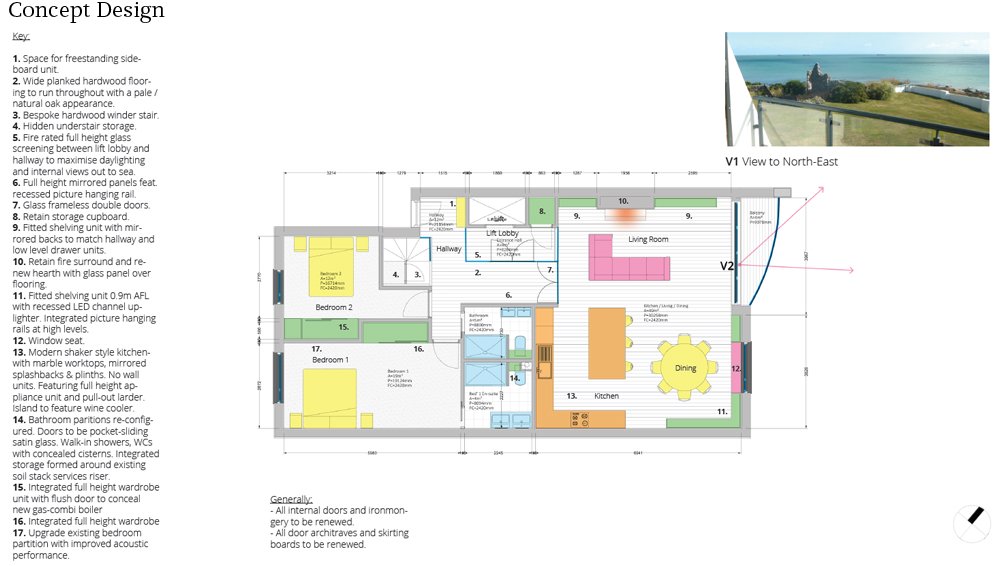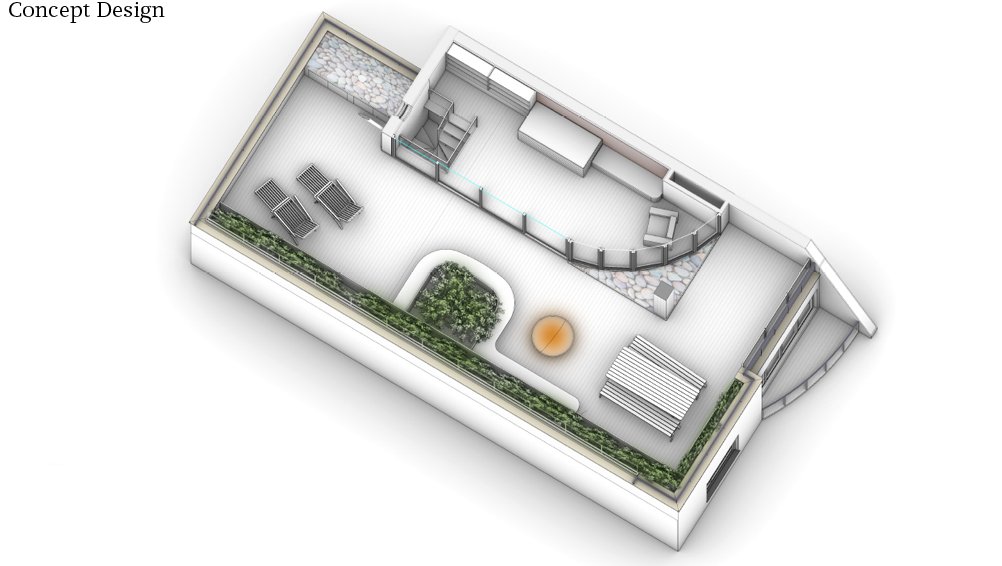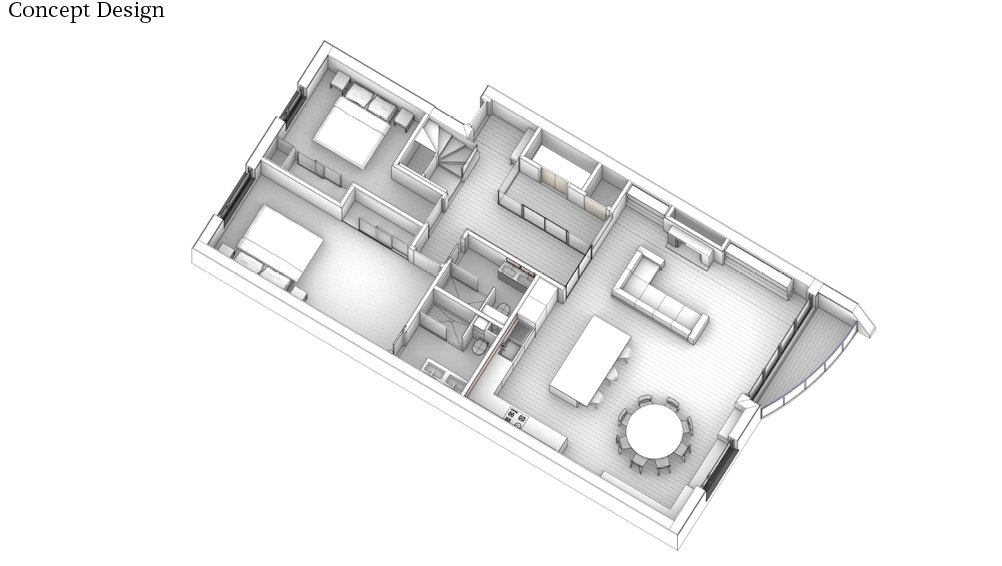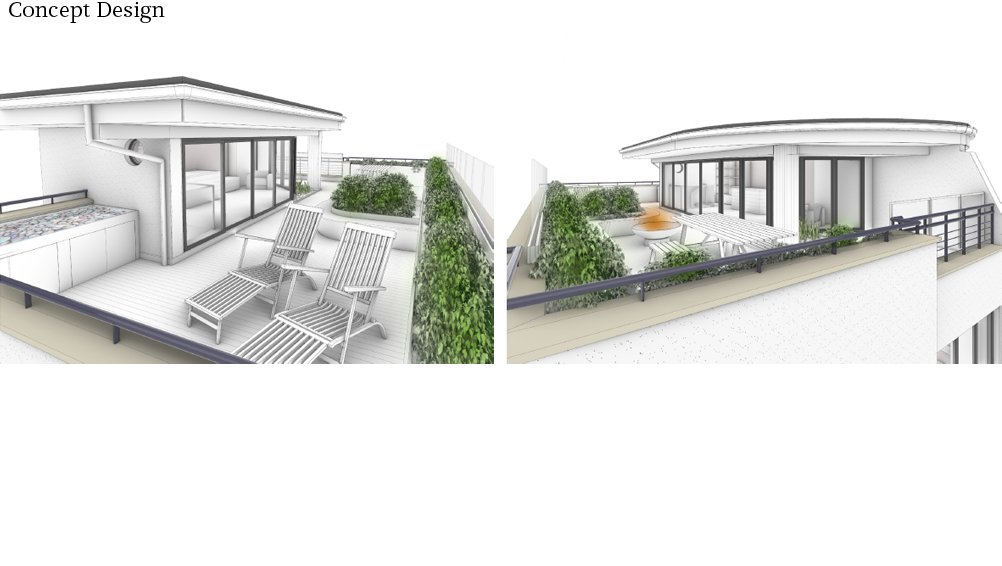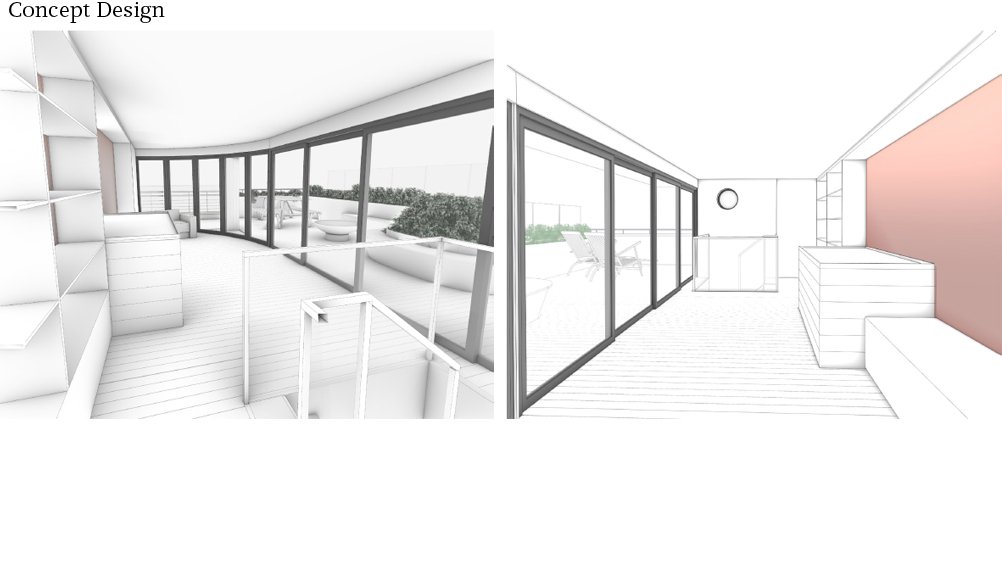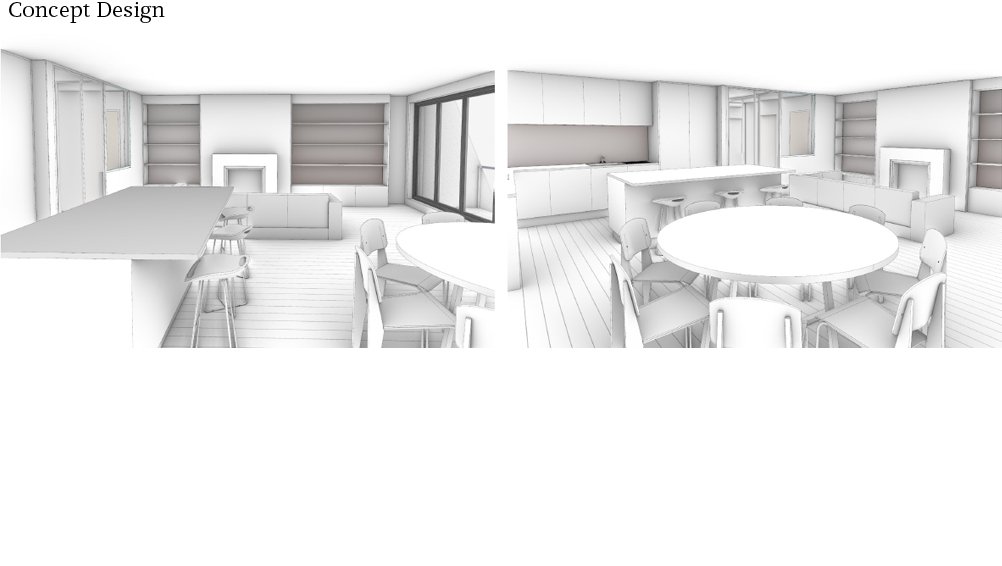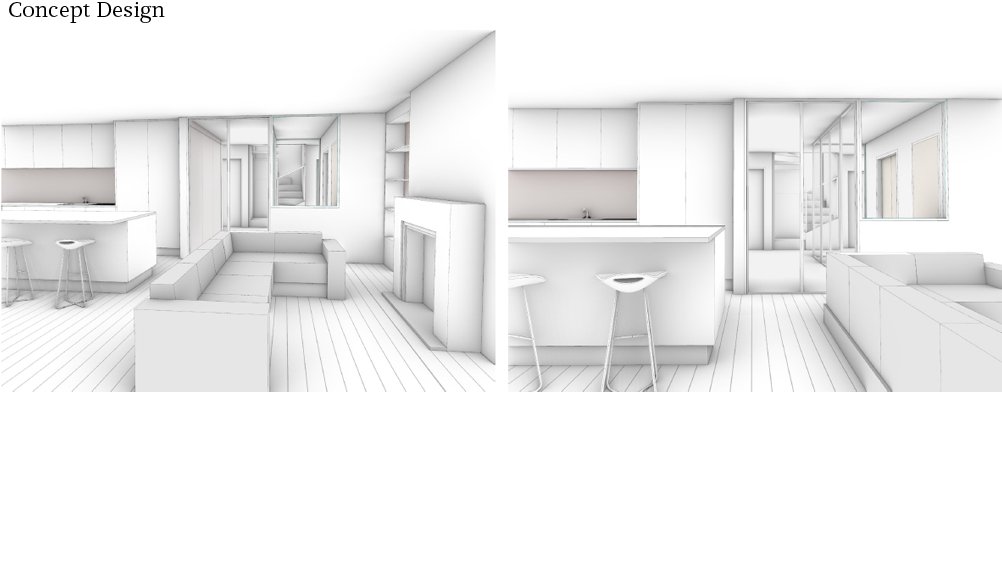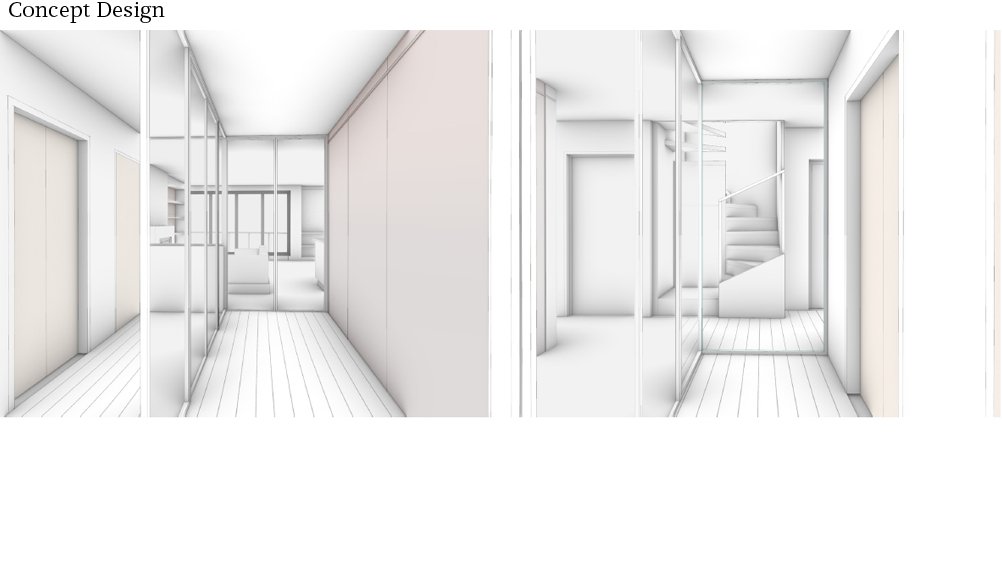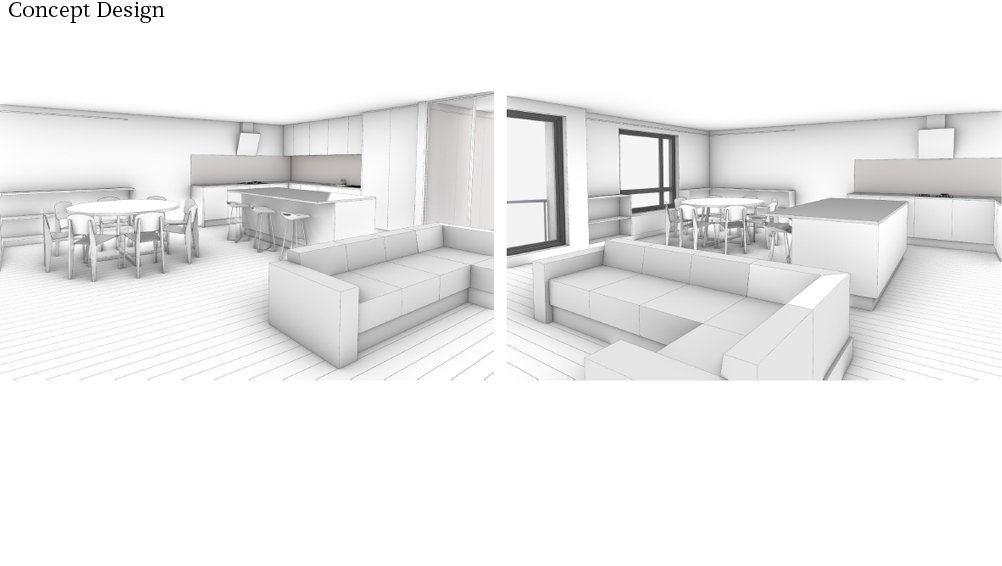Beachfront Apartment, Joss Bay
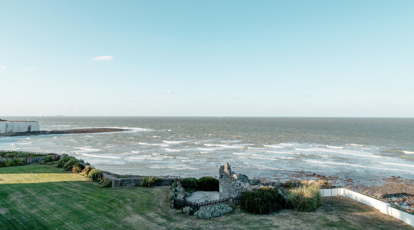
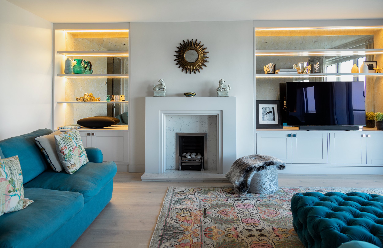
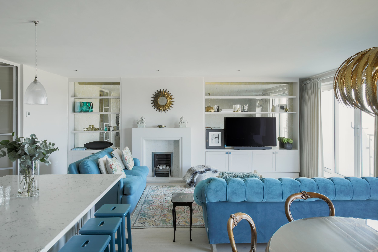
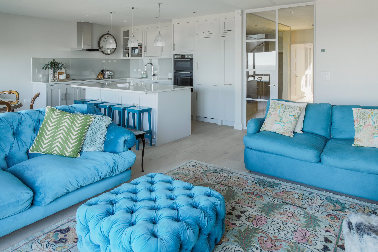
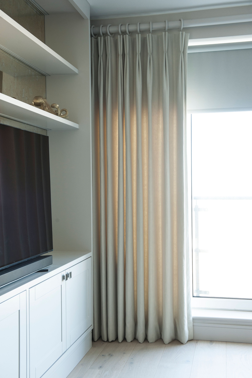
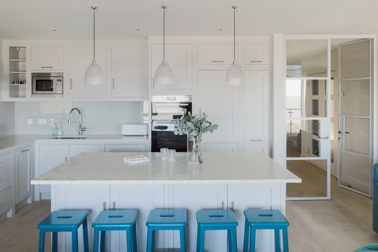
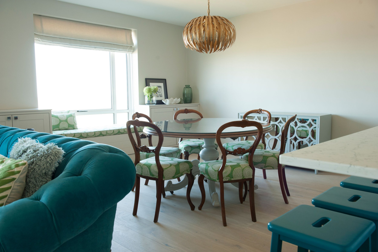
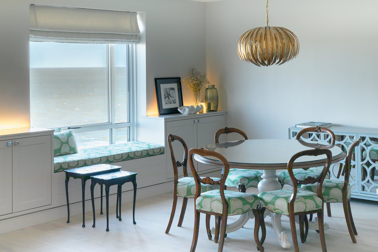
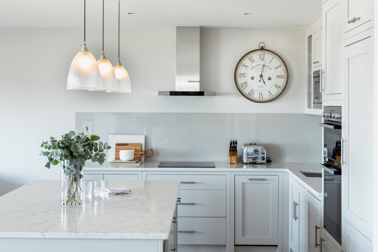
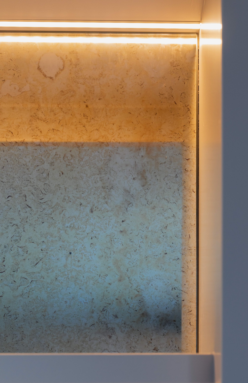
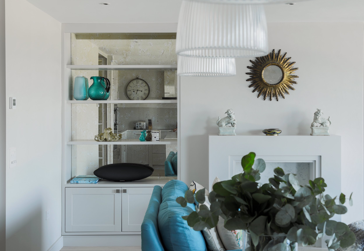
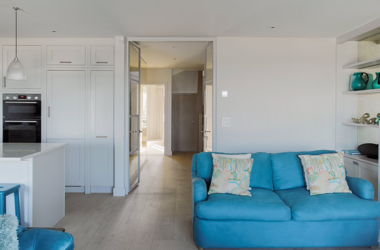
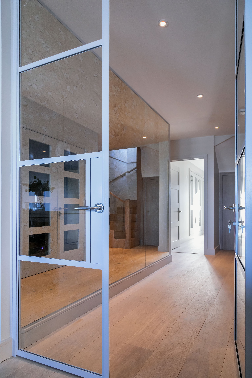
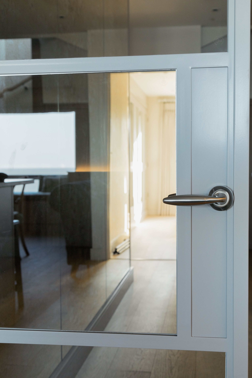
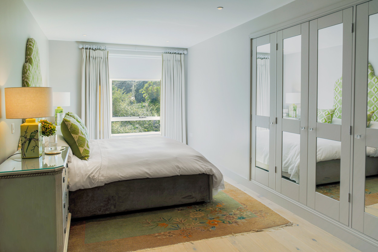
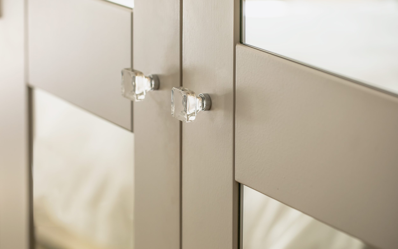
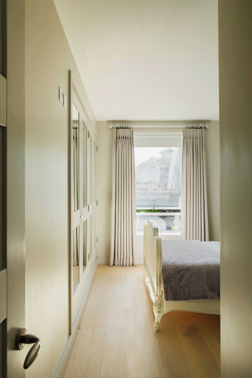
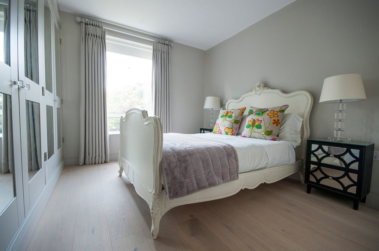
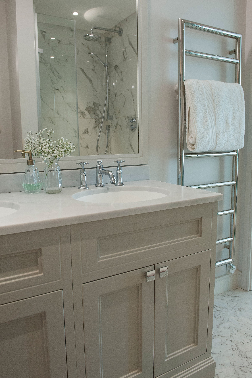
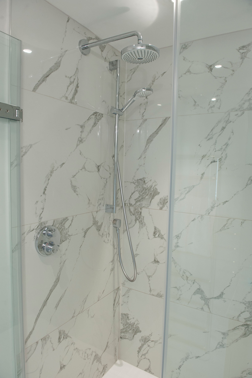
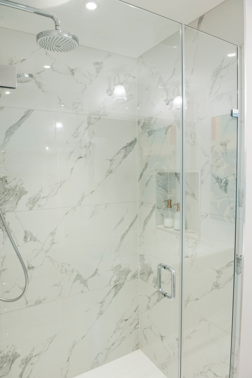
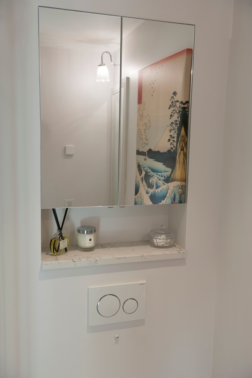
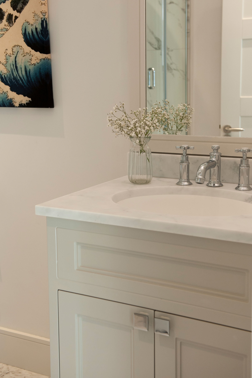
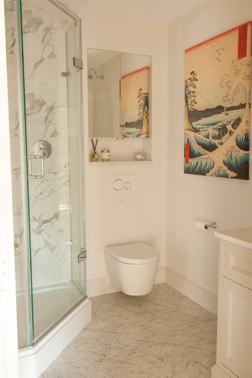
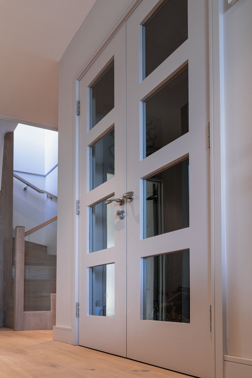
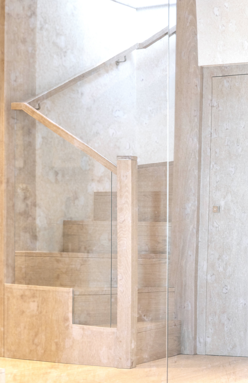
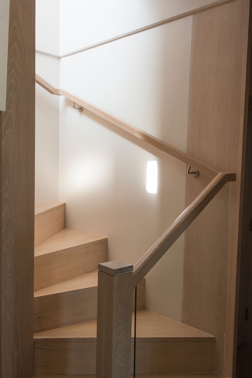
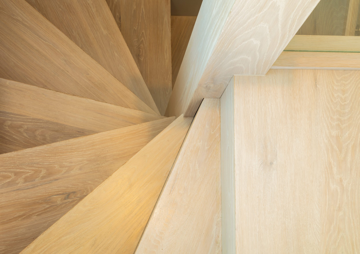
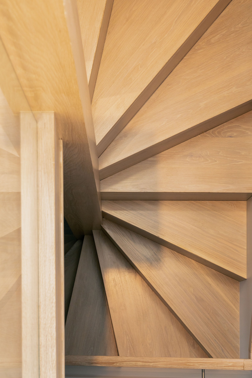
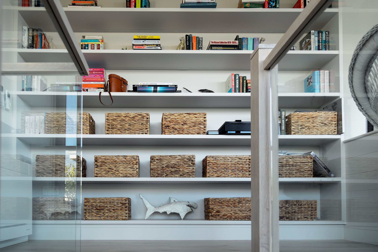
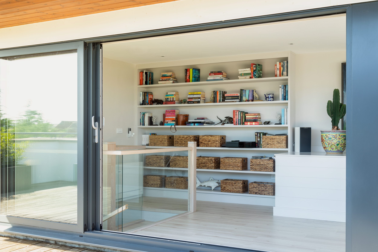
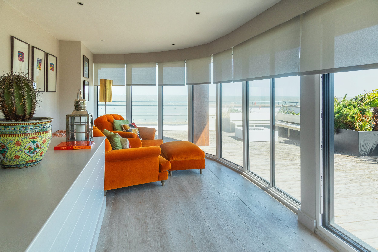
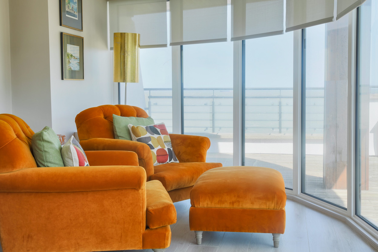
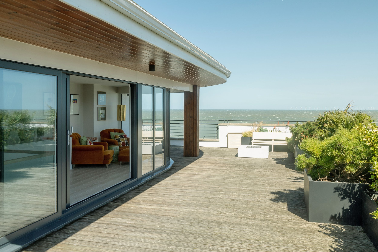
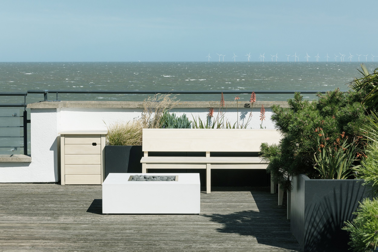
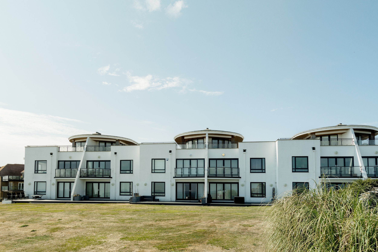
Above: Internal Views of Existing.
Above: Enlarged glazed opening
Located in Broadstairs, Kent, this project rejuvenated an existing duplex apartment set within a private residential development that had become tired and dated. Living spaces felt disconnected due to a narrow, dark hallway and a poor quality stair made access to the roof terrace unpleasant.
Our client required us to reconnect and refresh all living spaces with a blend of personal style and contemporary comfort that also reflected the charm of the seaside. We provided full architects services alongside specialist interior design consultancy by Gabriel Holland. Together we achieved a considerable transformation.
The key change was to enlarge and naturally light the main hallway that connected front and rear living spaces. We introduced full height glazed doors between hallway and living room, with wide pale oak floor planks throughout and patinated mirrored walls generated a naturally lit new visual connectedness between living spaces.
Bespoke joinery was used throughout, linking all rooms together and comprised storage, display space and built in seating. Simple door and molding details compliment the handmade kitchen and add a unique touch to the interior. Shower rooms were completely remodeled with high end finishes, fixtures and fittings.
All external glazed windows and doors were replaced with high performance windows and doors and were dressed with bespoke curtains and automated solar control blinds. Dimmable LED lighting in a multitude of configurations allowed the client to control lighting levels to suit the mood for ambiance or entertaining.
The living space is linked to a sun room at roof level by a bespoke oak and glass kite stair. New sliding doors lead out to the roof terrace which features free standing planters and bench seating, from which sea views out across Joss Bay can be enjoyed.

