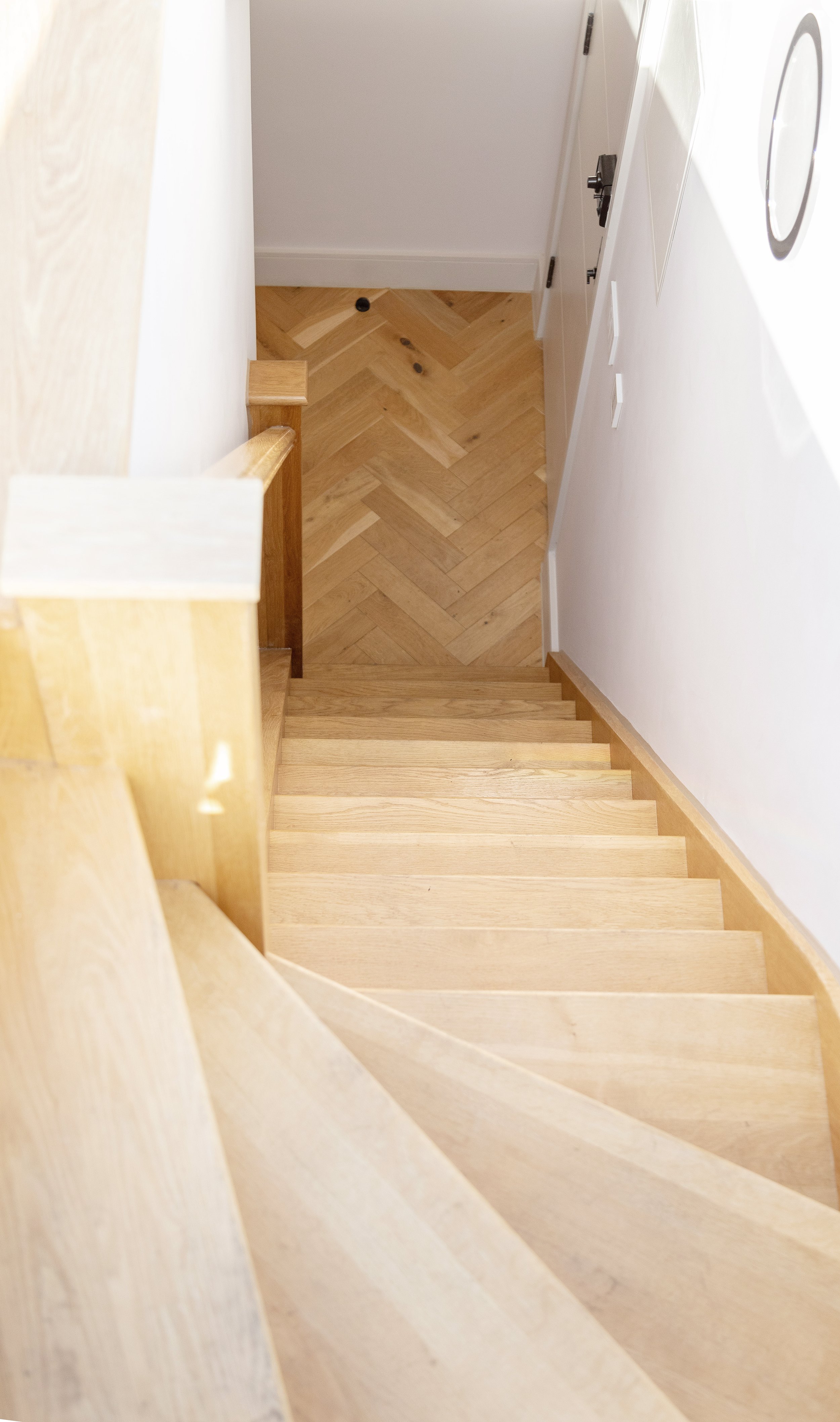The Foy Boat Apartments, Ramsgate
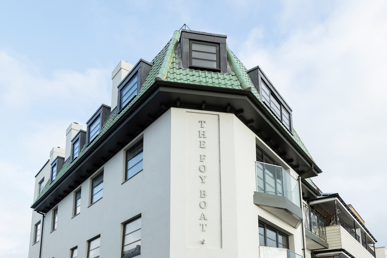
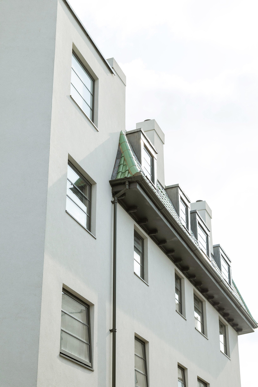
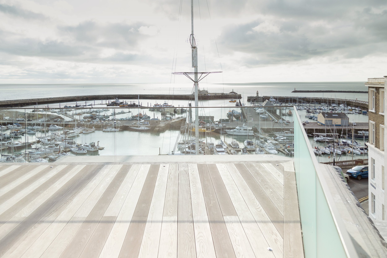
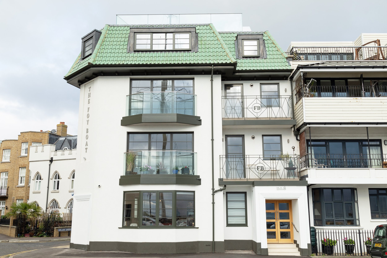
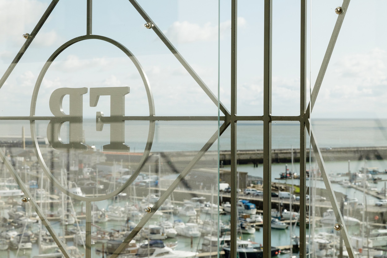
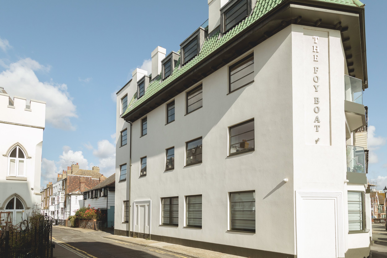
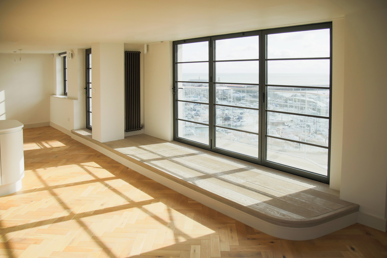
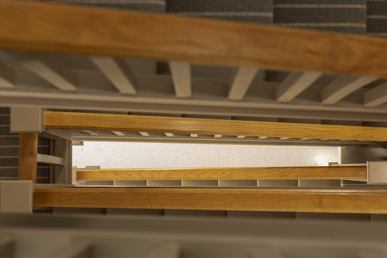
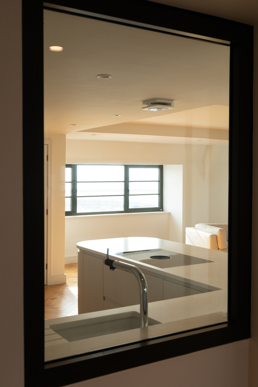
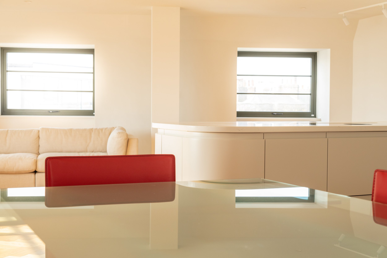
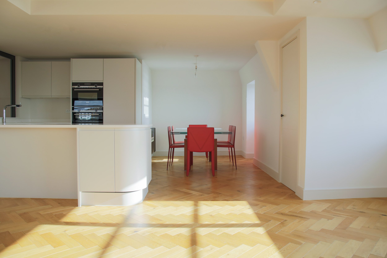
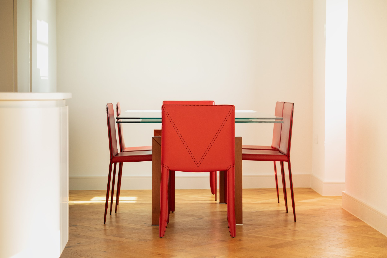
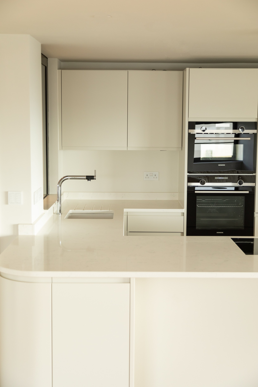
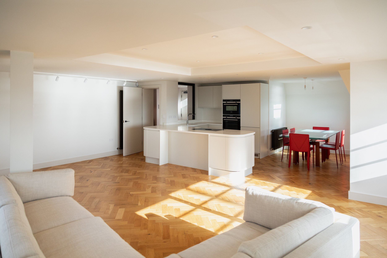
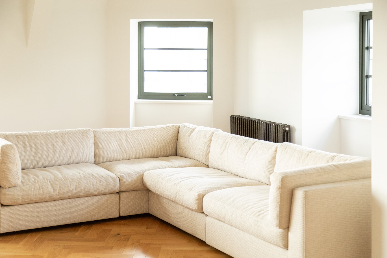
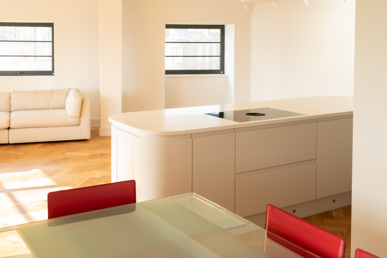
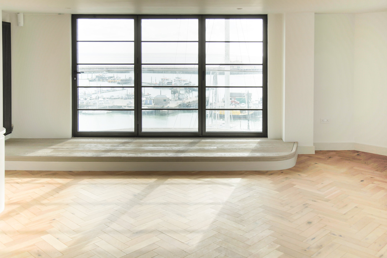
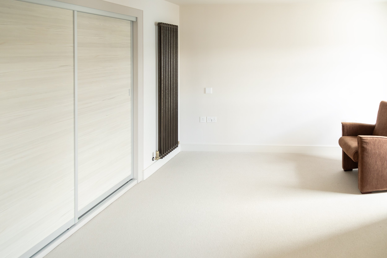
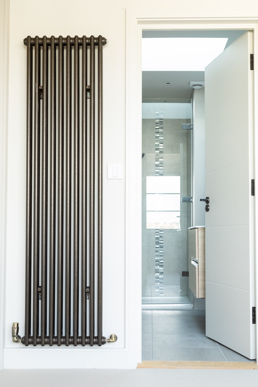
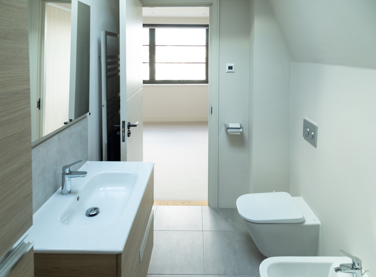
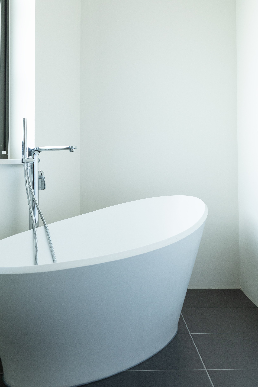
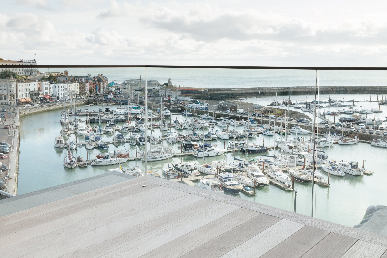
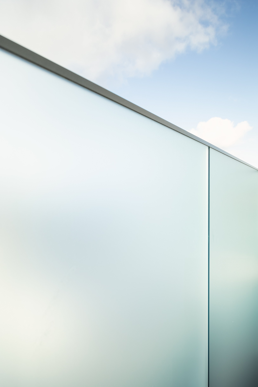
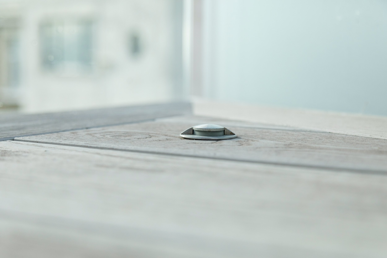
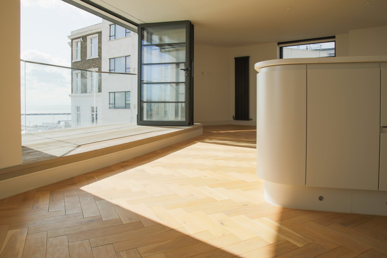
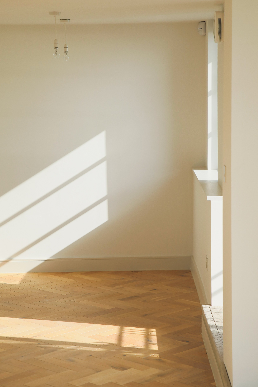
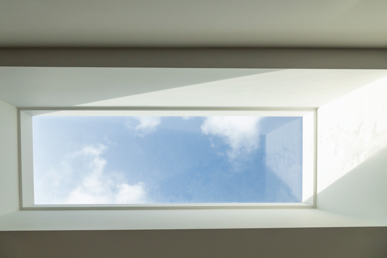
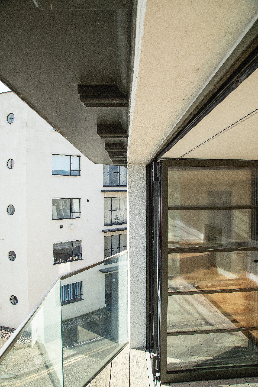
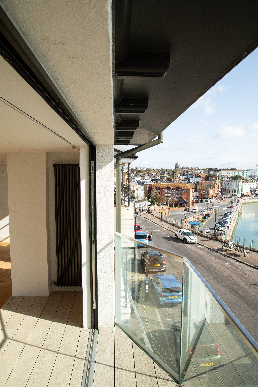
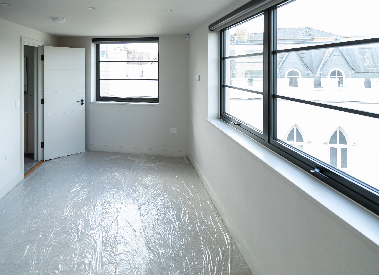
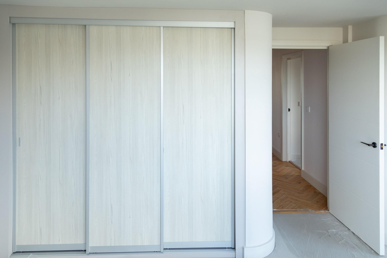
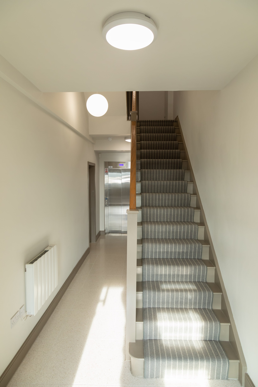
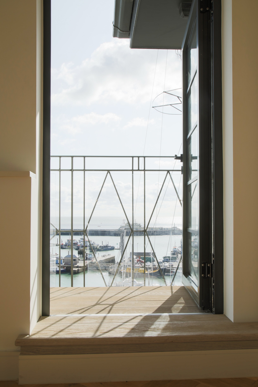
Postcard celebrating rebuilding plans in 1949 after its destruction during WW-II.
Rebuilding of the Foy Boat, 1948-49. Image copyright Bill Barnard 2012.
The Foy Boat Hotel, c1950
The Foy Boat Pub, c2017
Located in Ramsgate, Kent, this project sought the change of use of a former Pub and Hotel called The Foy Boat and its conversion into four self contained apartments. Following a planning application by others in 2014, we became involved in 2017 to re-imagine the scheme and to progress the detailed design for construction which commenced 2019 and was completed in 2021 for a private developer.
The historic Foy Boat* has a prominent position within a Conservation Area fronting Sion Hill and a public promenade and faces East toward the English Channel. Following destruction of a much older public house during WW-II, it was re-constructed between 1948-50 in a broadly Art Deco style, with notable features being the distinctive apple green pan-tiled mansard roof, stucco render and decorative balcony metalwork. The building is irregular in plan, featuring a distinct taper front to back and is distributed across five floor levels including a basement. The proposal required a three storey extension to the rear to maximise available accommodation.
Externally, the renovation took great care to replicate the distinctive pan-tiles, decorative metalwork and external joinery to help preserve the character of the building. Additionally, the front facade underwent a redesign to maximize panoramic views from the flats with access to new and existing balconies. To ensure long-term durability and aesthetics, a self-cleaning stippled render was applied to the exterior with Art Deco stepped door surrounds being preserved. High-specification green aluminium windows and folding doors that feature horizontal integral glazing bars continue around the building in a harmonious fashion.
Internally, the building is accessed off an original entrance and communal hallway and each of the four apartments is accessed off a new stairwell with lift access ensuring accessibility for all residents. Finished to a high standard throughout, all apartments feature 2 bedrooms and spacious open plan living accommodation. Each apartment layout is designed to work with the existing tapered plan form and features a central corridor with glazing at the seaside end to promote improved natural day lighting and a sea view.
The ground floor duplex apartment benefits from a cinema room located within the former pub cellar. First and Second floor apartments comprise two balconies each, with central balconies featuring bi-folding doors. The third floor apartment features a private roof terrace accessed via an automated glass roof hatch. Glazed balustrading promotes unobstructed views out across the Royal Harbour and English Channel.
The overall result is a blend of historic character and contemporary seaside luxury that revitalises the former semi-derelict Foy Boat pub into a desirable residence.

