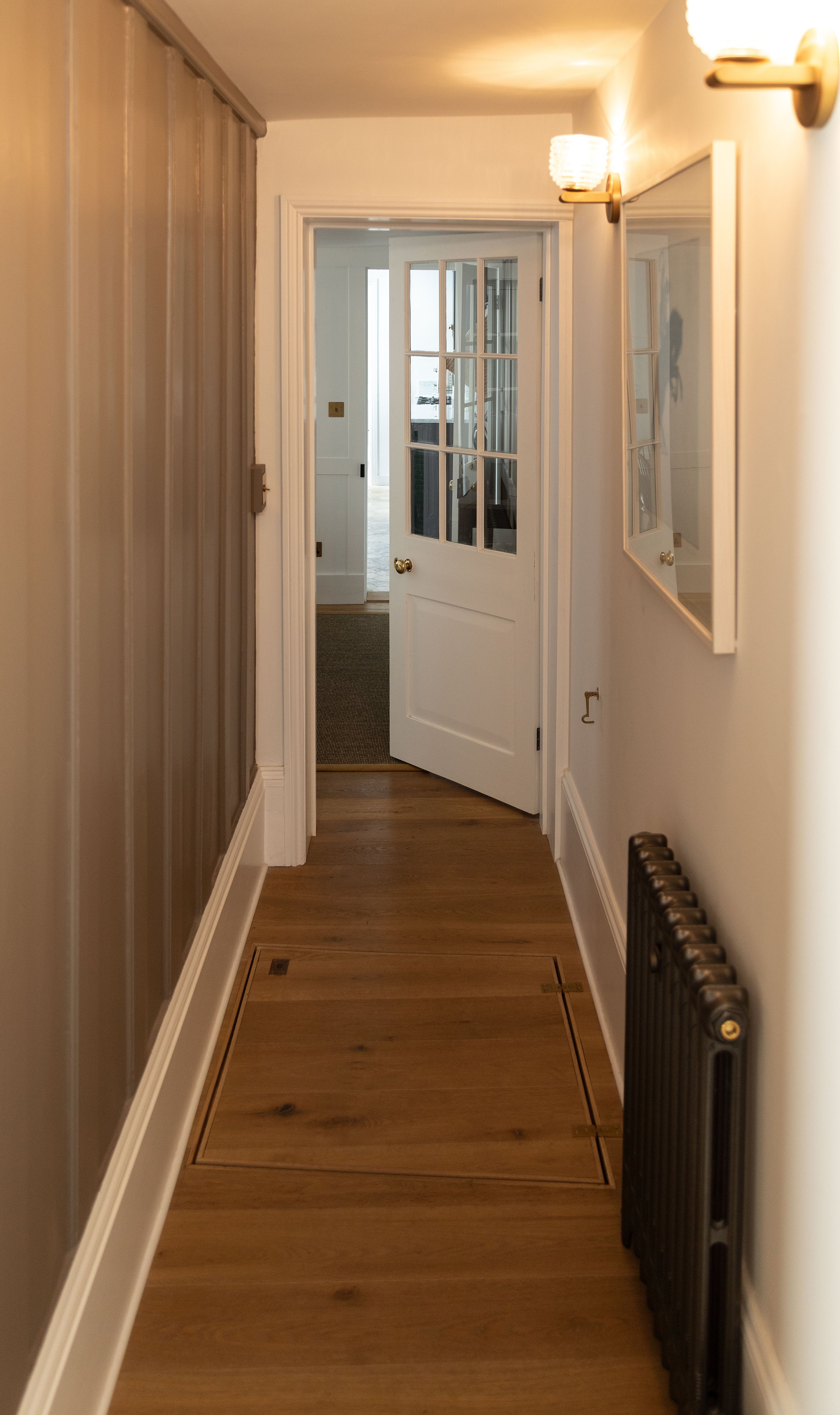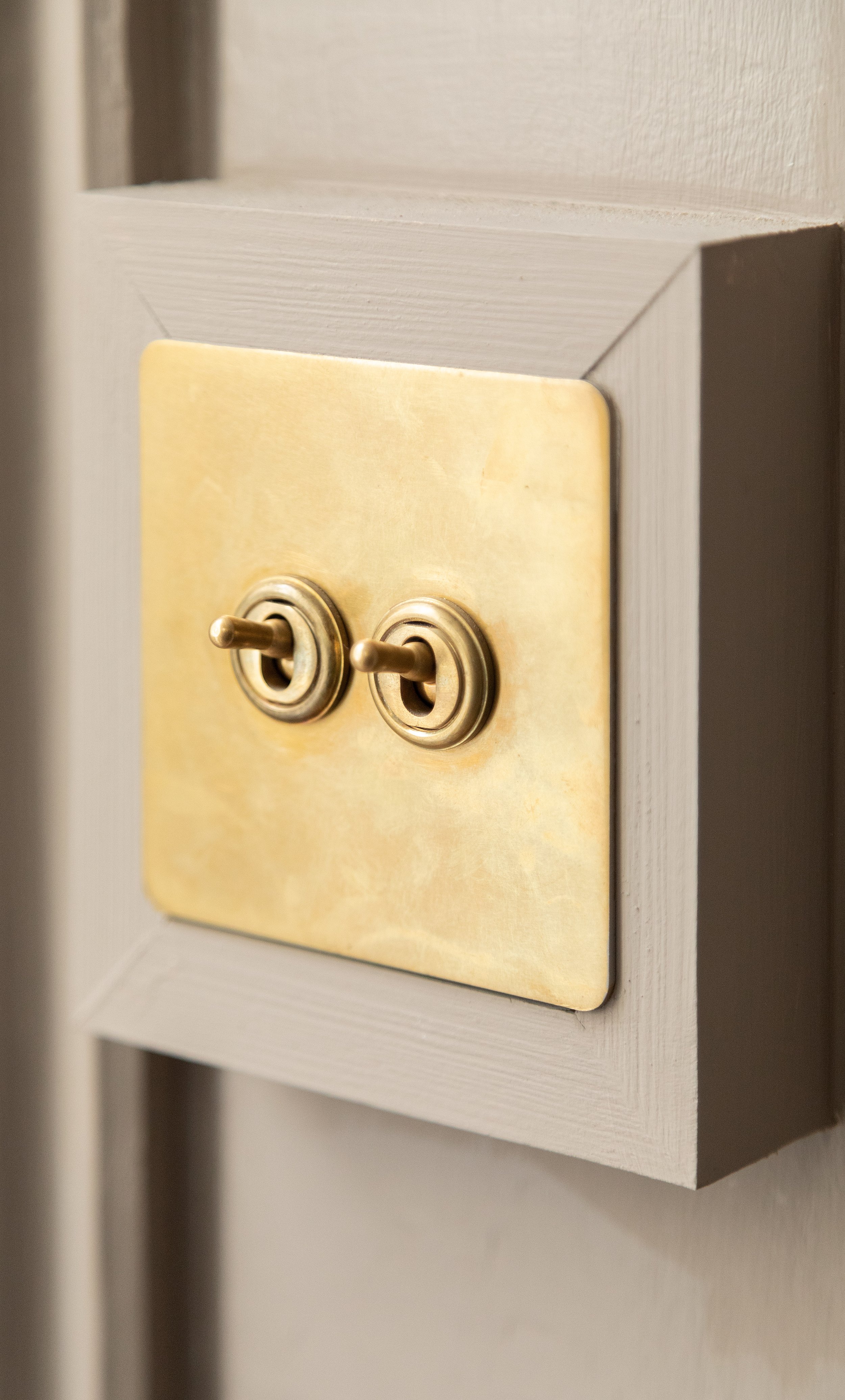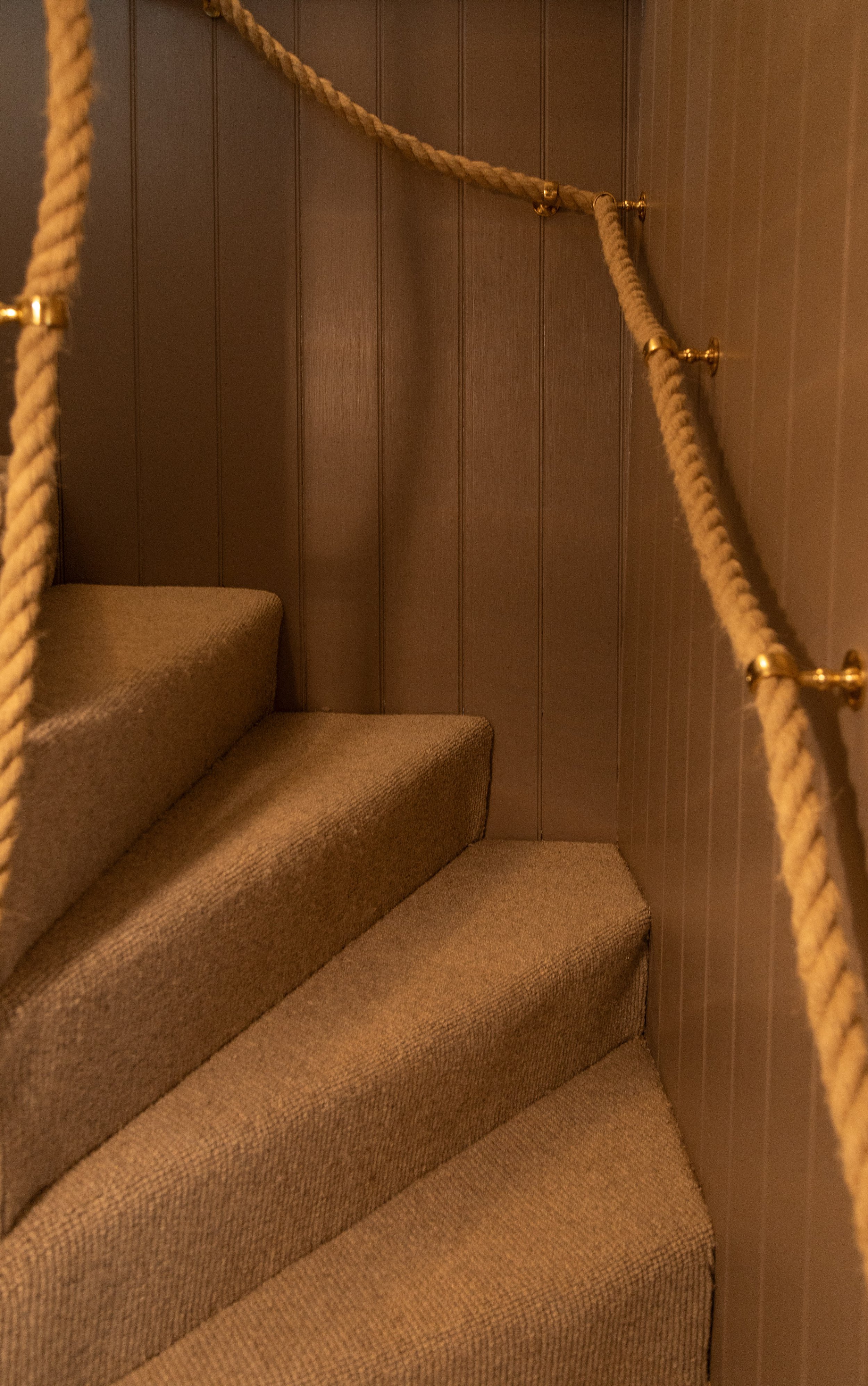Red Roofs, Deal
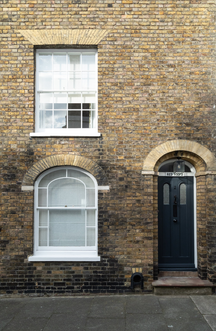
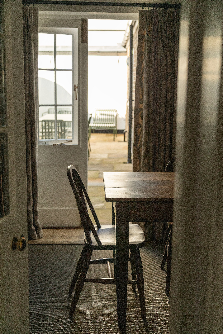
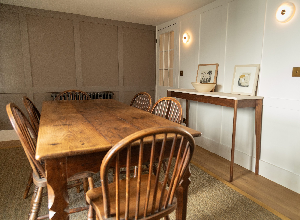
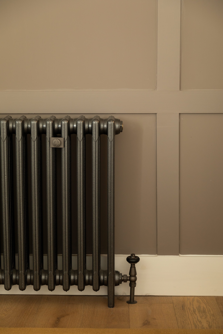
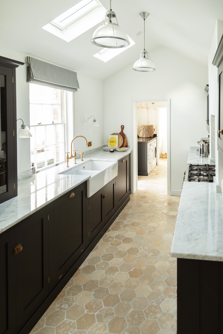
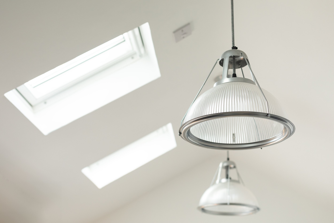
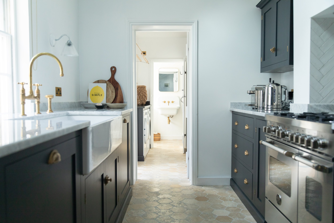
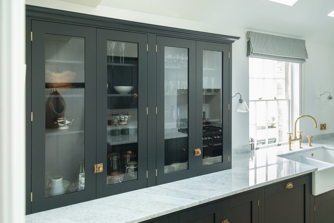
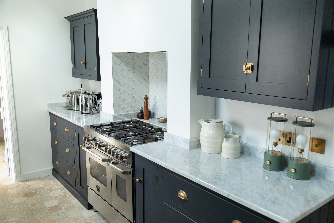
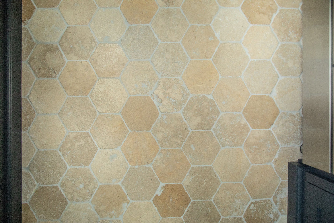
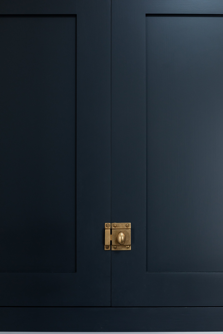
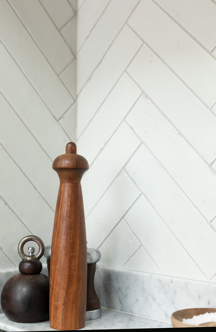
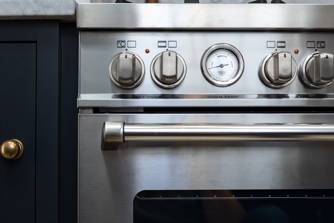
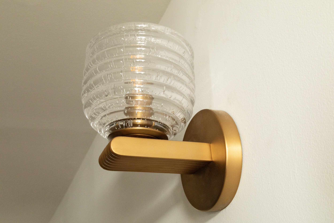
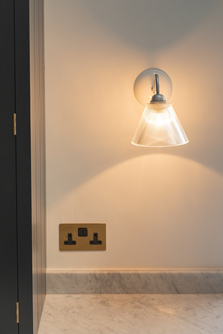
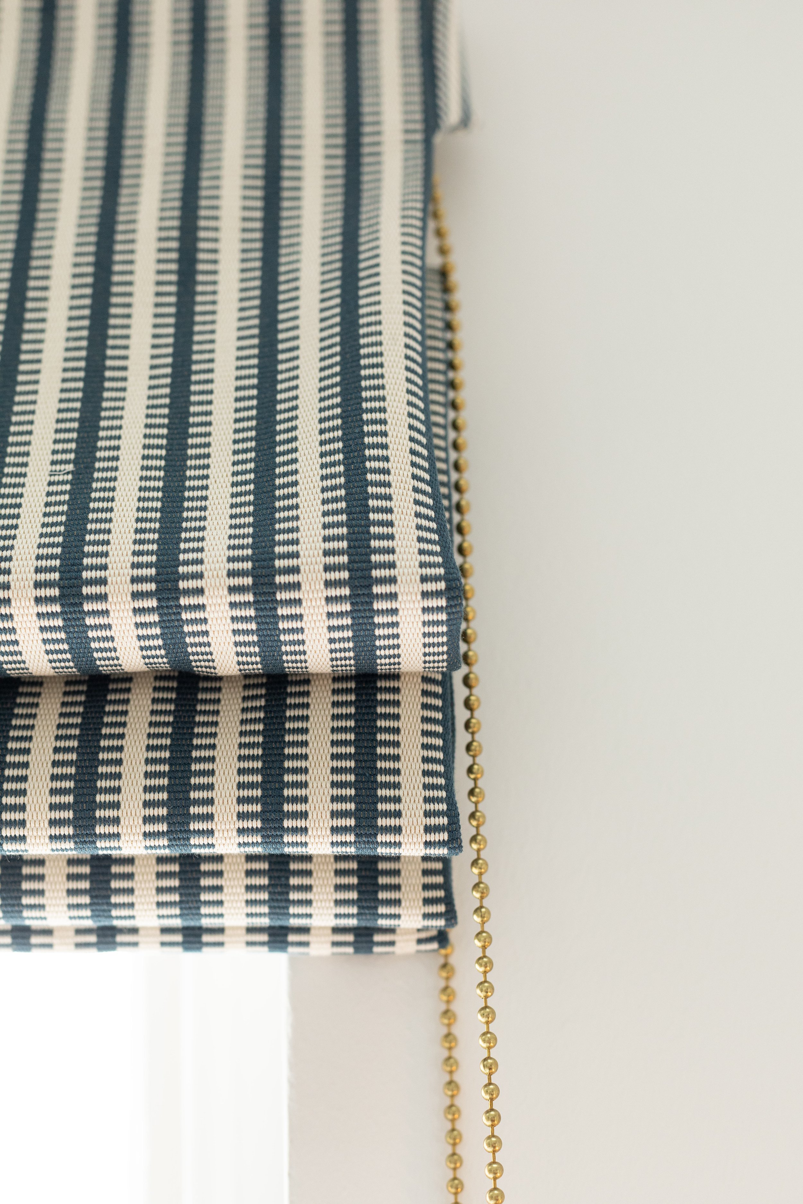
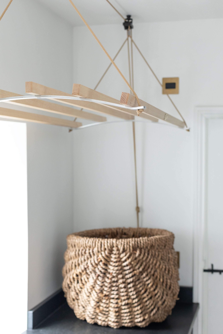
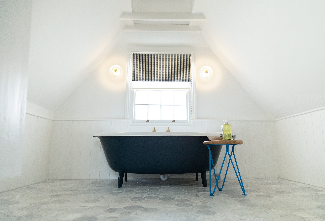
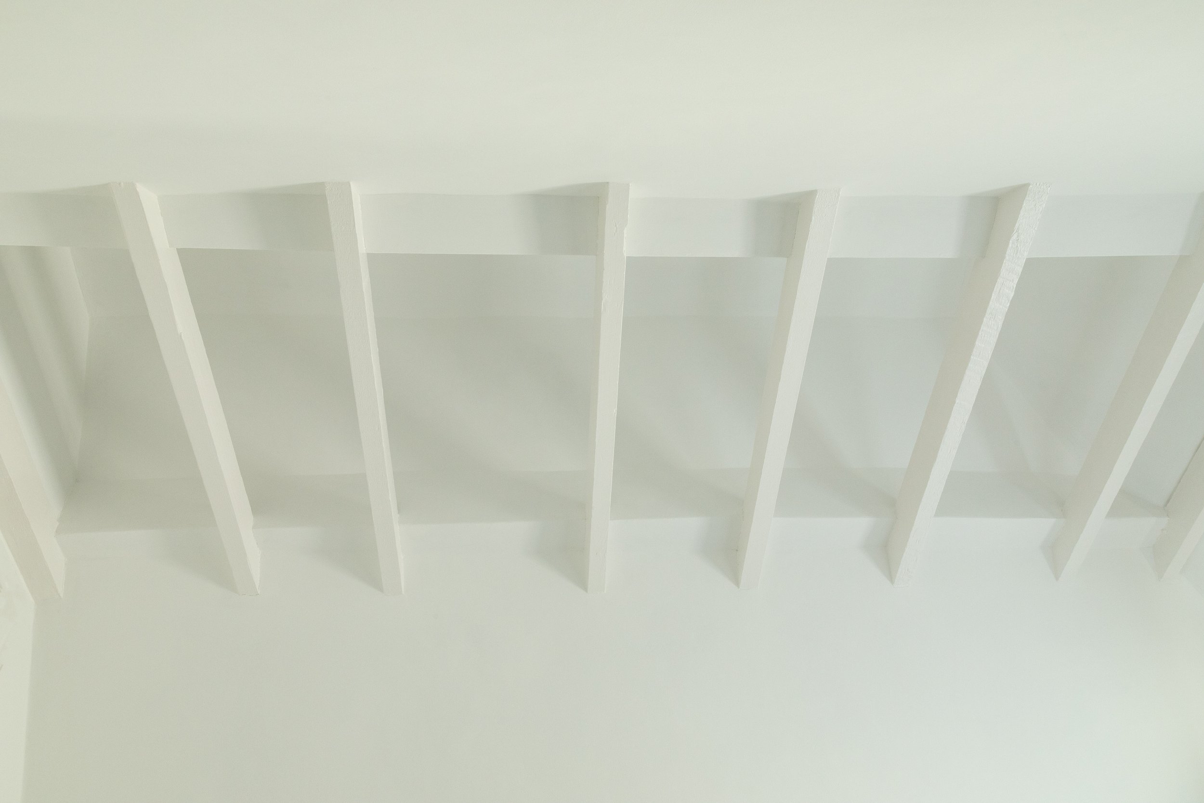
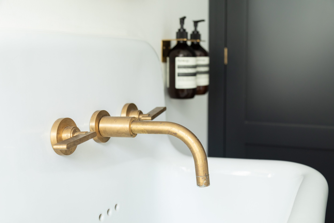
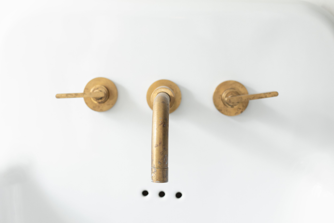
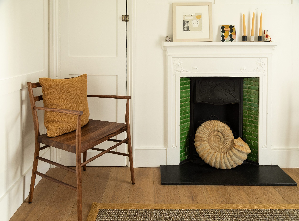
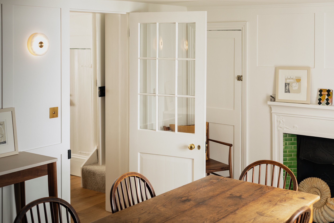
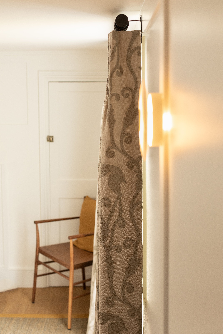
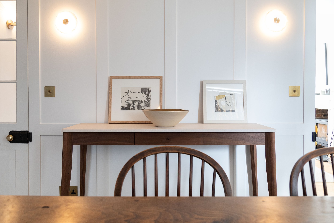
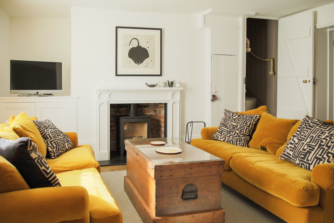
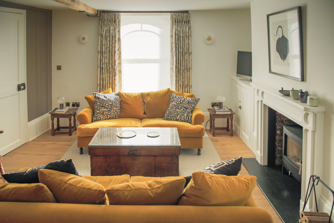
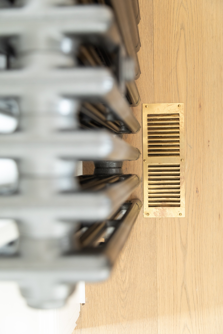
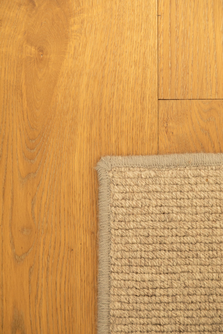
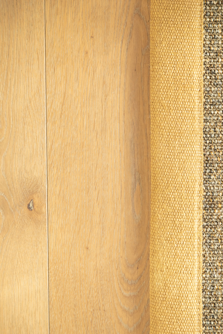
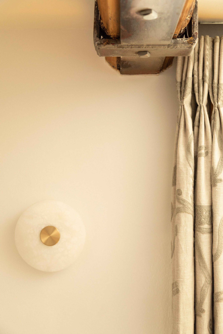
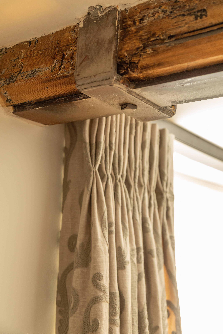
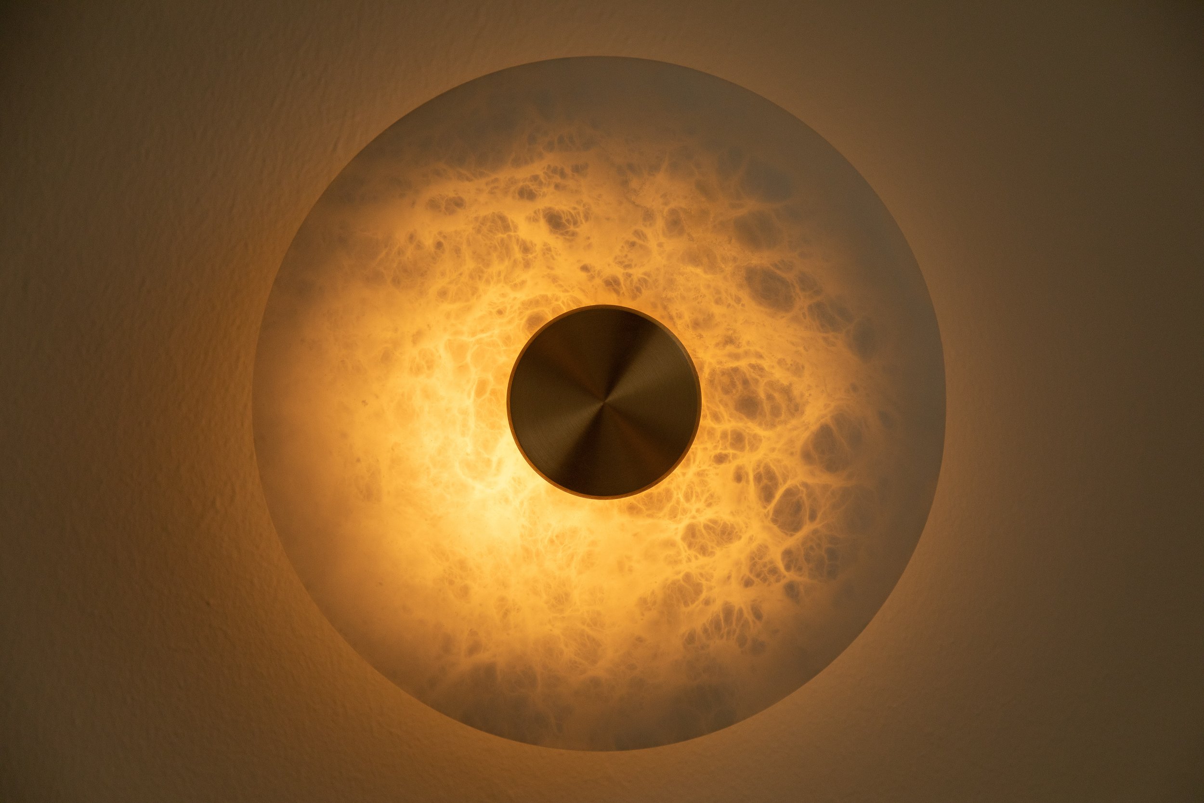
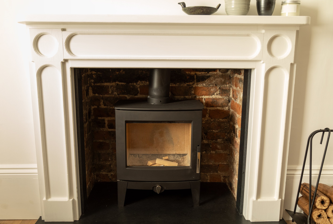
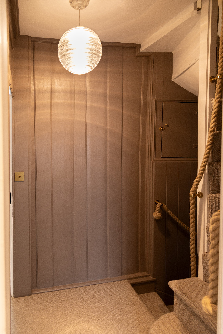
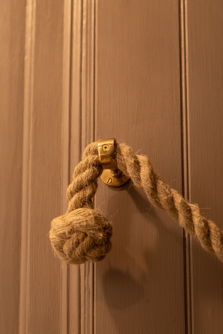
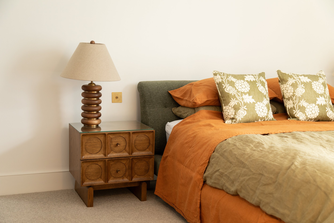
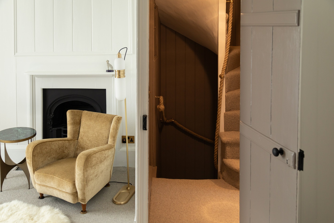
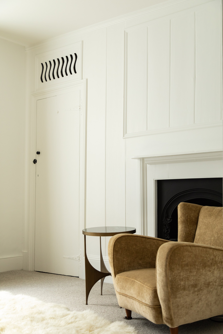
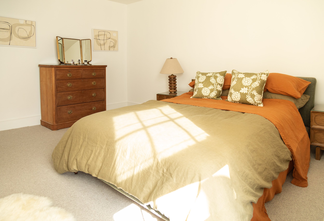
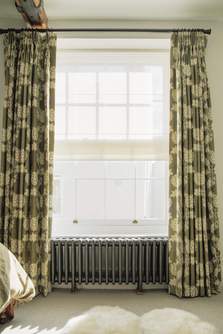
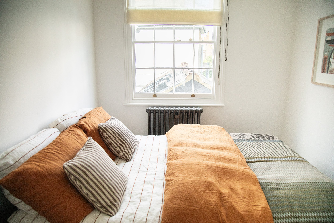
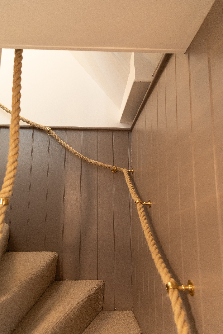
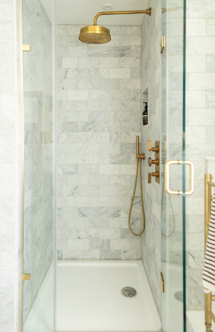
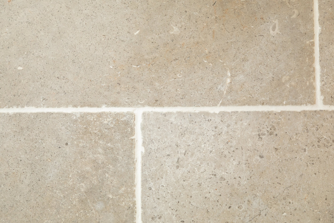
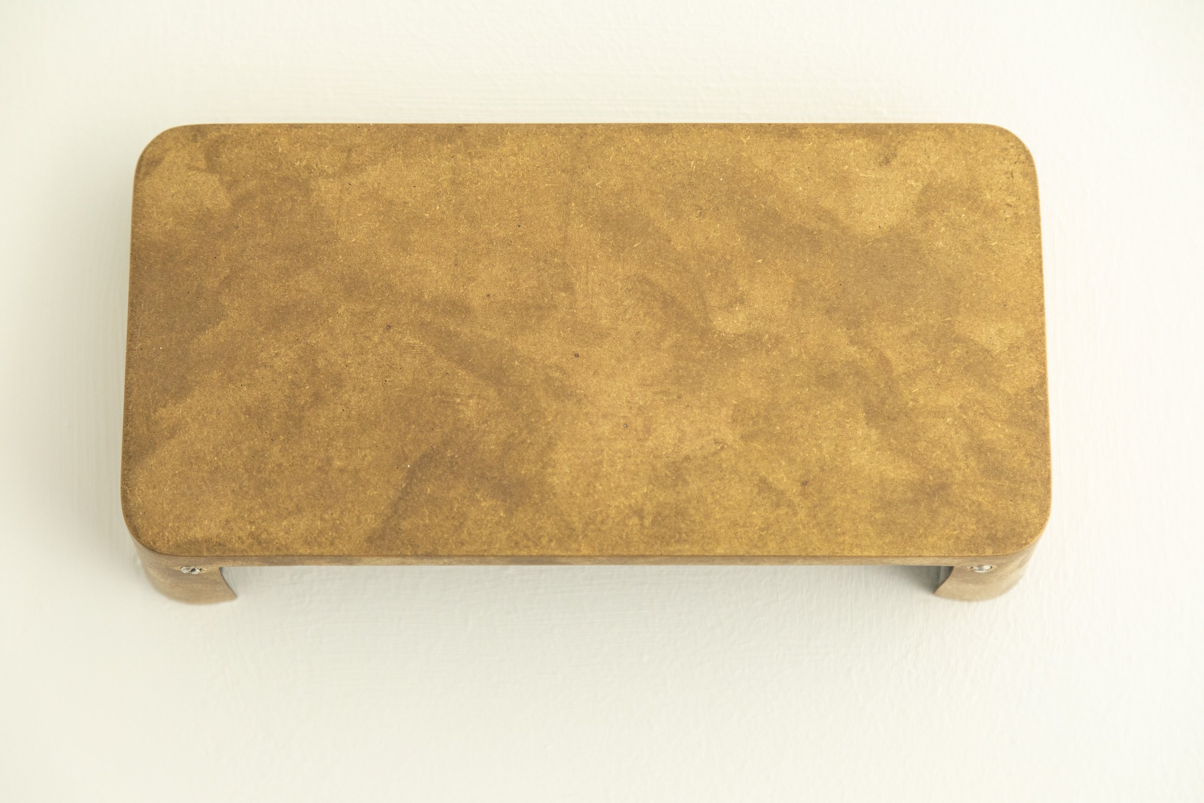
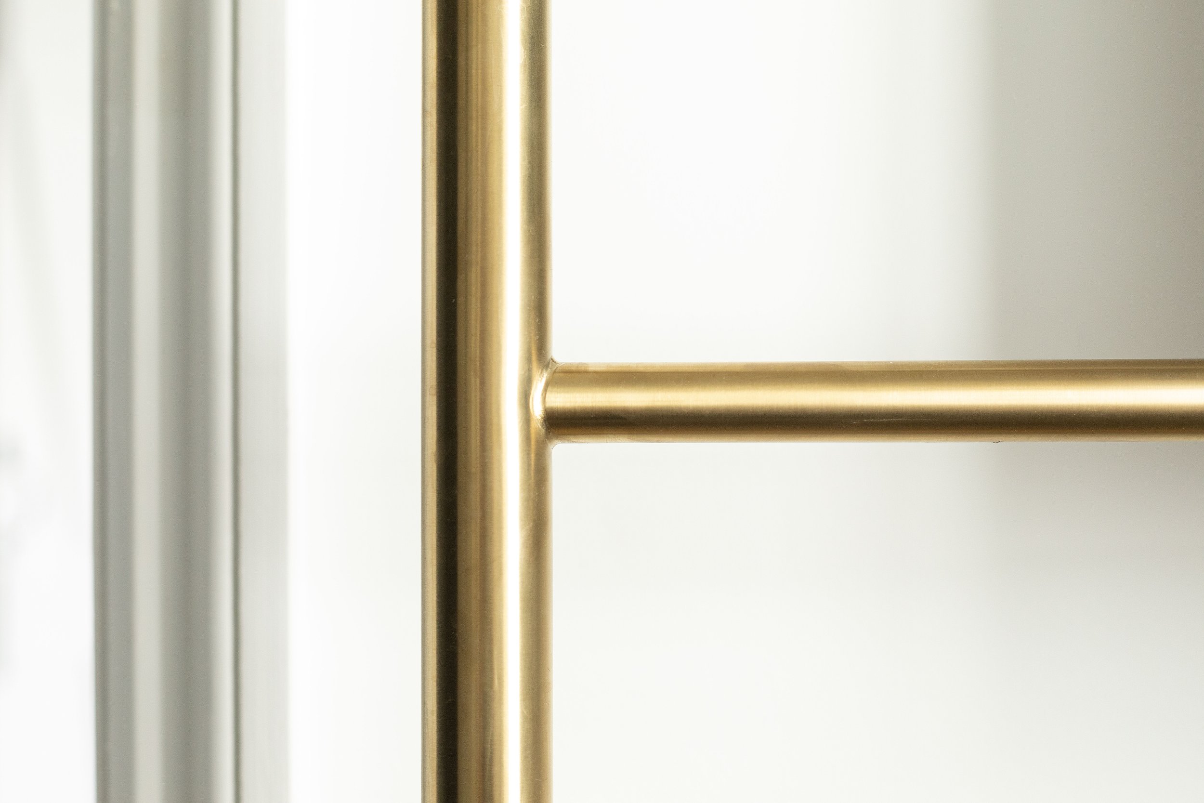
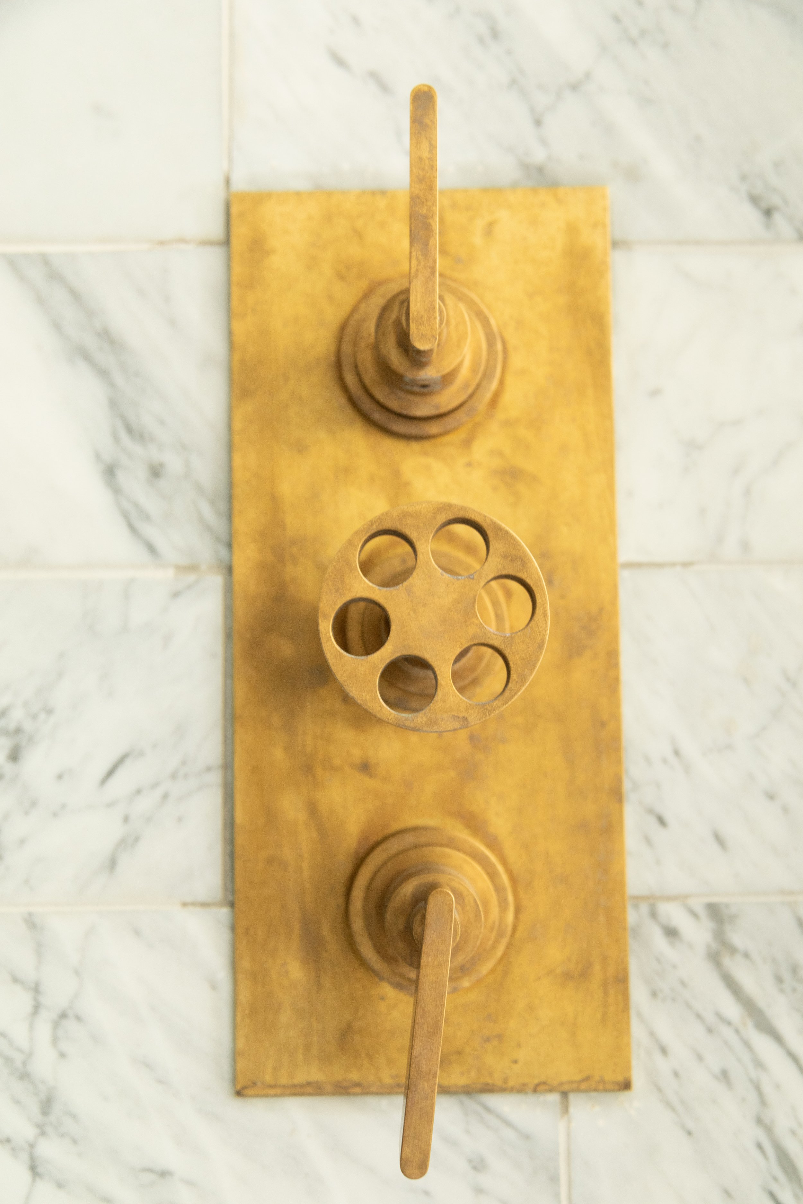
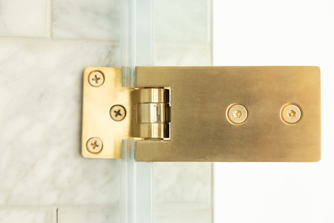
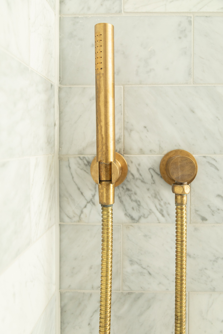
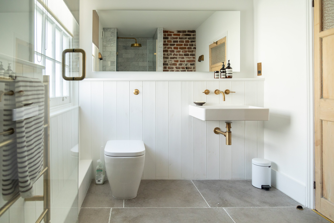
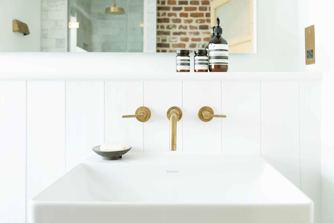
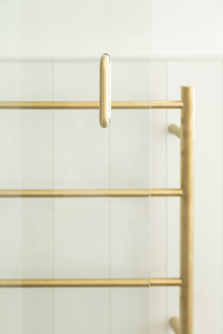
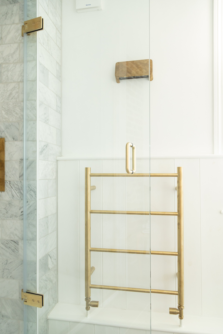
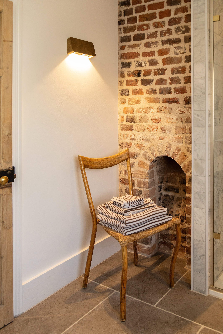
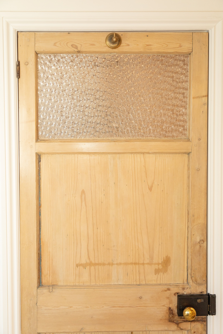
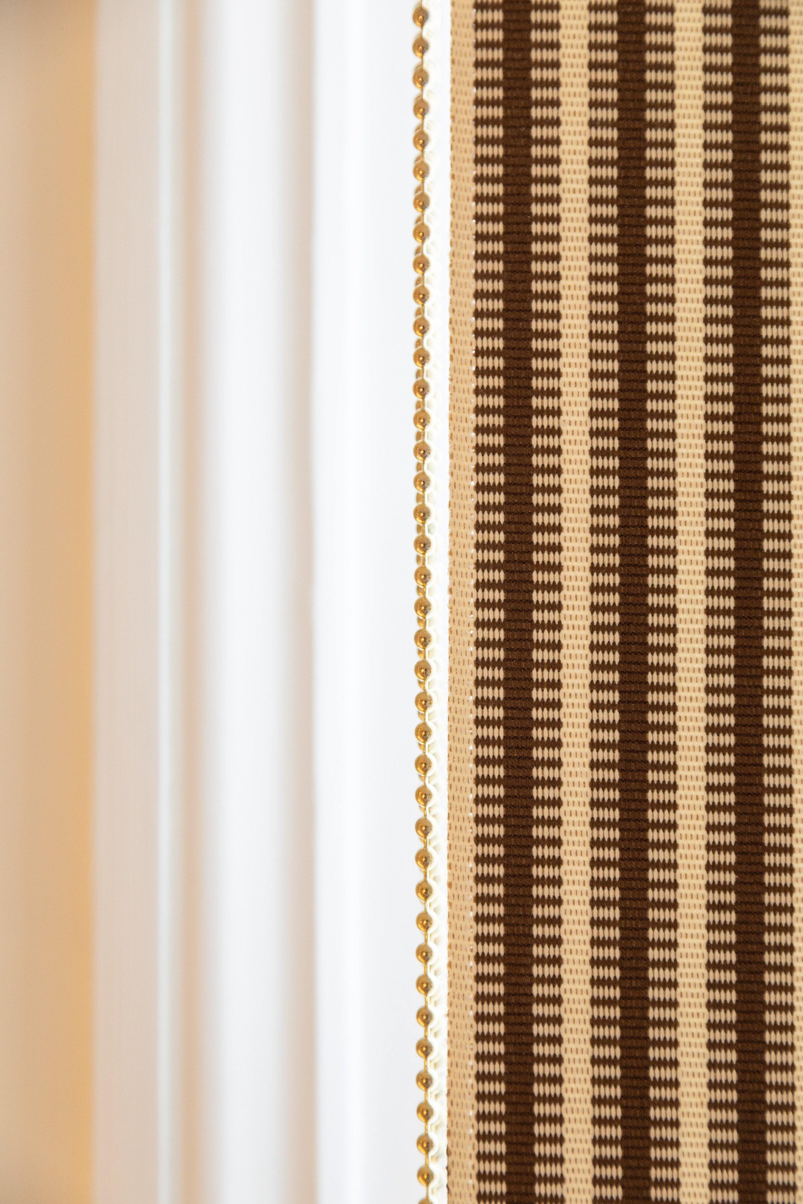
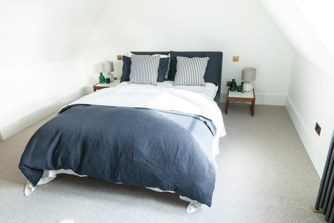
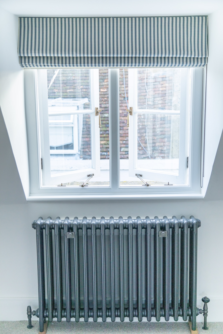
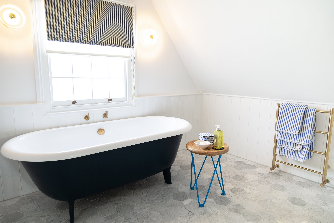
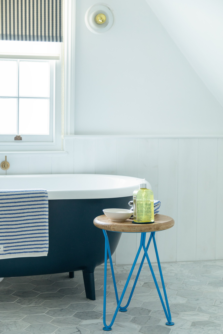
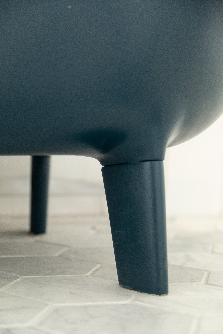
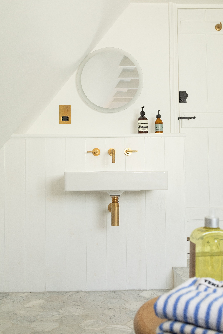
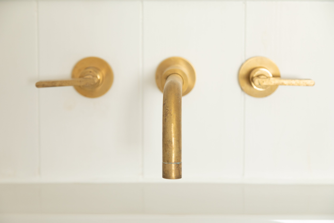
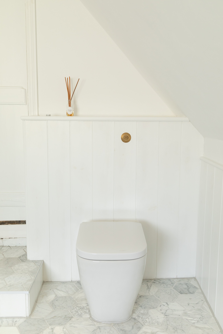
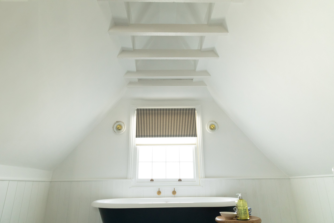
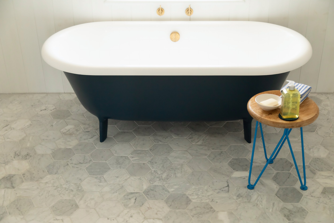
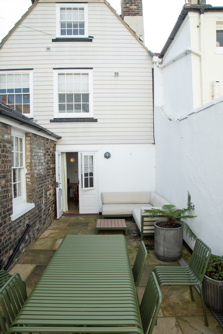
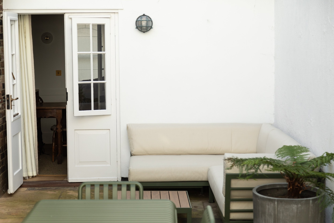
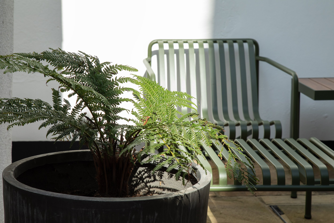
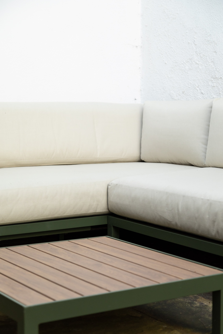
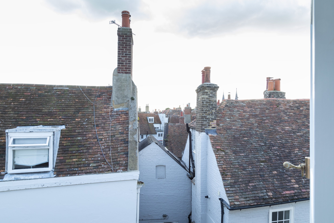
Site aerial view
Wood fibre boards & wool insulation
Wood fibre boards prior to lime plaster
Located in Deal, Kent, this project revived a tired and outdated Grade-II Listed c.1780 terraced property into a stylish seaside retreat. Red Roofs is located a stone’s throw from the beach and centrally to the Middle Deal Conservation Area which throughout the 17th and 18th centuries was the epicenter of a notorious smuggling trade.
Our client required us to carefully plan the full architectural renovation with all living spaces rejuvenated to a high specification with a blend of contemporary style and comfort that reflected the charm of the seaside. We provided full architect and interior design services.
The property underwent a thorough refurbishment with rooms returned back to brick. Internal faces of external walls were upgraded with woodfibre insulating boards prior to lime plastering, floor zones were upgraded with natural sheepswool insulation and retained traditional timber windows and doors were upgraded with rebated draught stripping. Original paneling and joinery was meticulously restored and refreshed.
Key spatial changes took place on the ground floor, whereby the kitchen ceiling was vaulted with skylights to increase the room height and natural day lighting, accentuating the beautifully handmade Devol Kitchen. The top floor bathroom was also vaulted for similar effect, but ceiling joists remained exposed for historic effect, particularly when viewed from the roll top cast iron bath.
Bathroom and shower rooms were completely remodeled with high end finishes, fixtures and fittings, including but not limited to: Studio-Ore solid brushed brass shower systems, taps and fittings; Duravit sanitaryware and CP Hart roll top bath in blue. Neutral wall and ceiling tones compliment the tumbled hexagonal Carrara Marble floor tiles. Contemporary wall paneling unifies each space and its various components.
The handmade shaker style kitchen and utility space by Devol adds a unique touch to the interior and features deep blue fronts, polished Carrara marble worktops and solid brass ironmongery and complements the tumbled hexagonal French limestone floor tiles.
Living spaces saw a range of comfortable finishes used such as warm oak flooring, deep tufted wool carpeting, natural jute rope handrails and bespoke window and door dressings. Stylish dimmable lighting in a multitude of configurations allows the client to control lighting levels to suit the mood for ambience or entertaining. Rooms feature free standing cast iron radiators in a bronze finish and tone in with the naturalistic appearance of surrounding finishes.
The dining room opens out into a traditional brick walled courtyard garden that features natural stone paving and plants in freestanding pots for low maintenance. Pops of colour are provided by outdoor furnishings.

