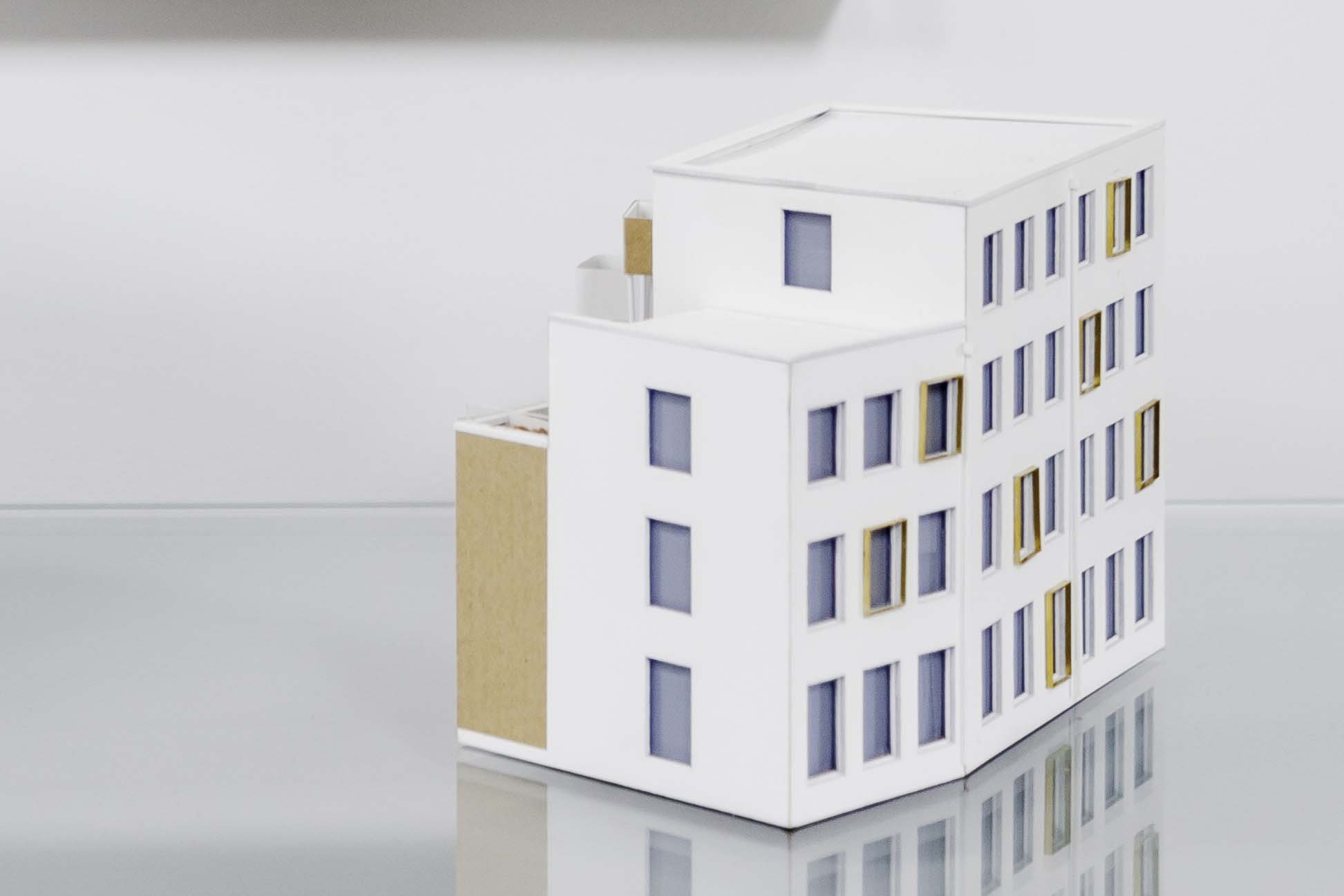Townley House, Ramsgate
































1792 Drawing: Elevation & Floor Plans
Site aerial: prior to construction
Site aerial: of planning proposal
Concept model: new-build townhouse
A sensitive restoration and conversion of the Grade-II* listed Georgian landmark Townley House and former Farley’s Furniture shop into apartments combined with contemporary new-build homes set within landscaped grounds.
del Renzio & del Renzio were appointed in 2017 by a private developer to design and obtain planning and Listed Building Consent for the conversion, refurbishment and restoration of Townley House, a distinguished late-Georgian residence designed and built in 1792 by Mary Townley, one of Britain’s first female Architects. The scheme provides ten high-quality apartments within the historic building and nine new-build townhouses, including four affordable homes, all set within a gated, landscaped development just north of Ramsgate town centre on Chatham Street.
Construction commenced in 2020 and following a brief hiatus, was completed under new ownership in 2025. The project reinstates Townley House as a key architectural landmark and delivers a model for integrating heritage conservation with modern living.
Restoration and adaptive reuse
Years of neglect were carefully reversed. Works included lime-rendered façades, restoration of decorative ironwork, reconstruction of Welsh-slate butterfly roofs, refurbishment of sash windows with shutters and the restoration of encaustic floor tiling, plaster cornices and ceiling roses. Historic fabric was retained wherever possible, coordinated with modern interventions to meet modern building standards such as acoustic and fire separation between apartments.
Interiors express a dialogue between Georgian refinement and contemporary craft. Large sash windows flood rooms with daylight highlighting oak floors. Deep moulded skirtings, architraves, dado and picture rails echo original profiles, while reinstated cornices and ceiling roses provide period definition.
Original fireplaces, folding shutters and panelled reveals were restored or reinterpreted, forming a rich backdrop for a palette of bold and muted tones. Kitchens are contemporary and open-plan, defined by clean lines and glass screens, while bathrooms use light and height to create serene, day-lit spaces. Bedrooms employ a unified colour treatment across joinery, walls and windows for calm, understated elegance.
Communal areas retain original character: a restored encaustic tiled floor leads to the semi-circular Georgian staircase, with a refined tonal palette linking the shared spaces to the apartments above.
New-build design
Two new terraces extend from the wings of Townley House, framing a landscaped communal garden. The townhouses adopt an “upside-down” layout with kitchen and dining spaces on upper floors opening onto private roof terraces with living areas below overlooking communal greenery. Modern methods of construction ensure high energy efficiency, while materials such as self-coloured render, aluminium framed glazing and neutral finishes remain subservient and complementary to the refined architectural character of the main house.
Fronting Chatham Street, brick walls comprising piers and modern steel railings provide a secure frontage and gates access for pedestrian and vehicular access, raised internal roadway and pathways softened by deep planted borders, unifying the new terraces with Townley House. Self contained bicycle storage is accessed off pedestrian routes. The site features a number of communal areas interlinked by extensive greenery including trees, shrubs and flowers.
Now fully complete and increasingly occupied, Townley House celebrates Ramsgate’s Georgian heritage while providing modern, energy-efficient characterful homes.
Above: Contextual views of concept proposal.
Above: Views of 1:100 scale concept model. Below: 3D views of concept interiors.
















